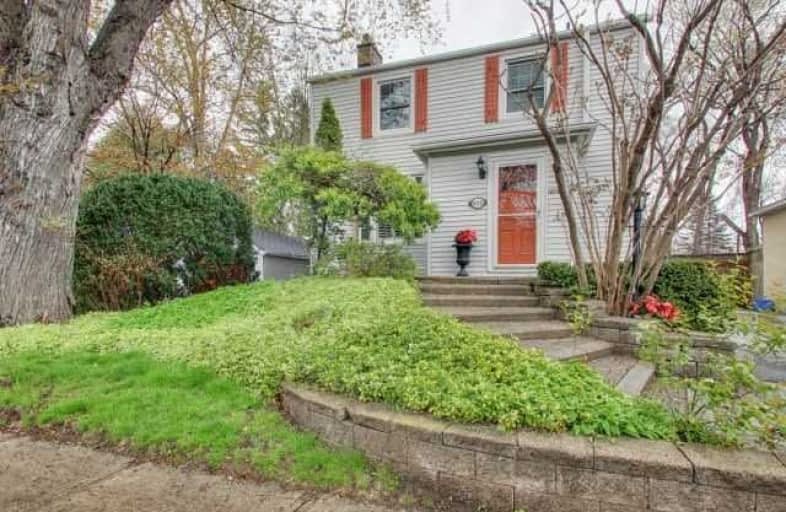
Lakeshore Public School
Elementary: Public
0.49 km
Tecumseh Public School
Elementary: Public
1.42 km
St Paul School
Elementary: Catholic
1.62 km
St Johns Separate School
Elementary: Catholic
1.30 km
Central Public School
Elementary: Public
1.35 km
Tom Thomson Public School
Elementary: Public
1.34 km
Gary Allan High School - SCORE
Secondary: Public
2.17 km
Gary Allan High School - Bronte Creek
Secondary: Public
1.39 km
Thomas Merton Catholic Secondary School
Secondary: Catholic
1.57 km
Gary Allan High School - Burlington
Secondary: Public
1.44 km
Burlington Central High School
Secondary: Public
1.46 km
Assumption Roman Catholic Secondary School
Secondary: Catholic
1.65 km














