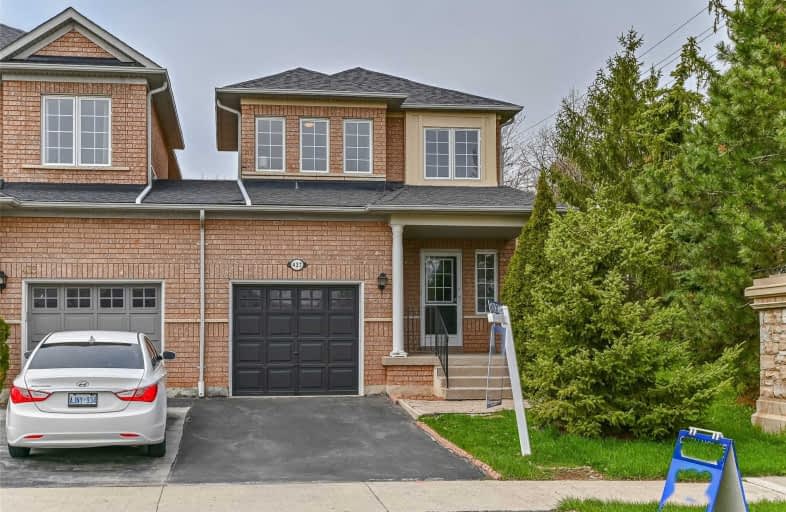
St Patrick Separate School
Elementary: Catholic
1.44 km
Ascension Separate School
Elementary: Catholic
1.24 km
Mohawk Gardens Public School
Elementary: Public
1.26 km
Frontenac Public School
Elementary: Public
1.42 km
St Dominics Separate School
Elementary: Catholic
2.62 km
Pineland Public School
Elementary: Public
1.74 km
Gary Allan High School - SCORE
Secondary: Public
4.53 km
Gary Allan High School - Burlington
Secondary: Public
5.28 km
Robert Bateman High School
Secondary: Public
1.46 km
Abbey Park High School
Secondary: Public
6.00 km
Corpus Christi Catholic Secondary School
Secondary: Catholic
4.06 km
Nelson High School
Secondary: Public
3.42 km




