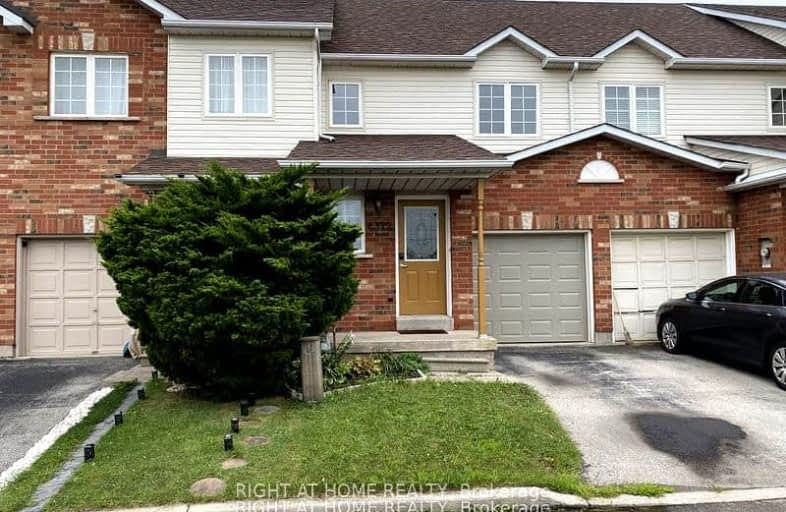Very Walkable
- Most errands can be accomplished on foot.
72
/100
Good Transit
- Some errands can be accomplished by public transportation.
55
/100
Very Bikeable
- Most errands can be accomplished on bike.
72
/100

Ryerson Public School
Elementary: Public
2.23 km
St Raphaels Separate School
Elementary: Catholic
1.76 km
Pauline Johnson Public School
Elementary: Public
0.49 km
Ascension Separate School
Elementary: Catholic
1.49 km
Frontenac Public School
Elementary: Public
1.16 km
Pineland Public School
Elementary: Public
1.60 km
Gary Allan High School - SCORE
Secondary: Public
2.35 km
Gary Allan High School - Bronte Creek
Secondary: Public
3.12 km
Gary Allan High School - Burlington
Secondary: Public
3.08 km
Robert Bateman High School
Secondary: Public
1.33 km
Assumption Roman Catholic Secondary School
Secondary: Catholic
2.79 km
Nelson High School
Secondary: Public
1.34 km
-
Lampman Park
Lampman Ave, Burlington ON 2.62km -
Des Jardines Park
des Jardines Dr, Burlington ON 2.99km -
Tansley Woods Community Centre & Public Library
1996 Itabashi Way (Upper Middle Rd.), Burlington ON L7M 4J8 3.14km
-
BMO Bank of Montreal
1195 Walkers Line, Burlington ON L7M 1L1 2.34km -
Scotiabank
3531 Wyecroft Rd, Oakville ON L6L 0B7 2.88km -
CIBC
2400 Fairview St (Fairview St & Guelph Line), Burlington ON L7R 2E4 3.8km




