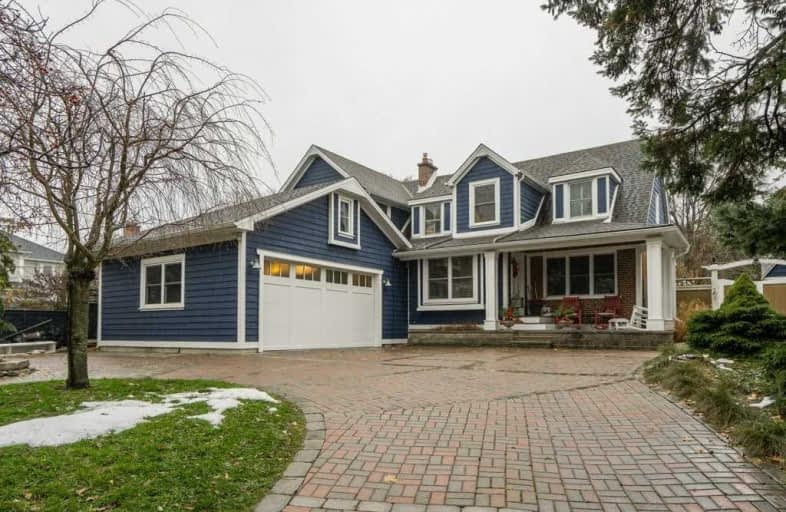
Aldershot Elementary School
Elementary: Public
1.50 km
Hess Street Junior Public School
Elementary: Public
3.71 km
Glenview Public School
Elementary: Public
2.20 km
St. Lawrence Catholic Elementary School
Elementary: Catholic
3.04 km
Holy Rosary Separate School
Elementary: Catholic
2.64 km
Bennetto Elementary School
Elementary: Public
3.19 km
King William Alter Ed Secondary School
Secondary: Public
4.58 km
Turning Point School
Secondary: Public
4.72 km
École secondaire Georges-P-Vanier
Secondary: Public
4.01 km
Aldershot High School
Secondary: Public
1.46 km
Sir John A Macdonald Secondary School
Secondary: Public
3.94 km
Cathedral High School
Secondary: Catholic
5.13 km







