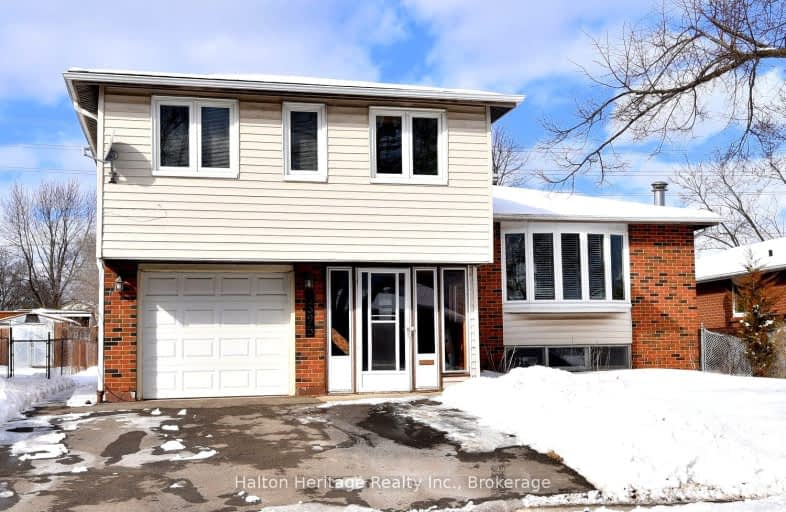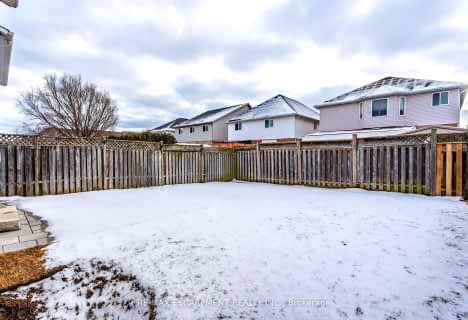Very Walkable
- Most errands can be accomplished on foot.
75
/100
Good Transit
- Some errands can be accomplished by public transportation.
53
/100
Very Bikeable
- Most errands can be accomplished on bike.
75
/100

Ryerson Public School
Elementary: Public
2.12 km
St Raphaels Separate School
Elementary: Catholic
1.52 km
Pauline Johnson Public School
Elementary: Public
0.21 km
Ascension Separate School
Elementary: Catholic
1.36 km
Frontenac Public School
Elementary: Public
1.09 km
Pineland Public School
Elementary: Public
1.34 km
Gary Allan High School - SCORE
Secondary: Public
2.15 km
Gary Allan High School - Bronte Creek
Secondary: Public
2.95 km
Gary Allan High School - Burlington
Secondary: Public
2.90 km
Robert Bateman High School
Secondary: Public
1.16 km
Assumption Roman Catholic Secondary School
Secondary: Catholic
2.71 km
Nelson High School
Secondary: Public
1.08 km
-
Little Goobers
4059 New St (Walkers Ln), Burlington ON L7L 1S8 1.43km -
Creek Path Woods
2.88km -
Tansley Wood Park
Burlington ON 3.13km
-
Scotiabank
3455 Fairview St, Burlington ON L7N 2R4 1.94km -
CIBC
4499 Mainway, Burlington ON L7L 7P3 2.66km -
BMO Bank of Montreal
1505 Guelph Line, Burlington ON L7P 3B6 4.71km














