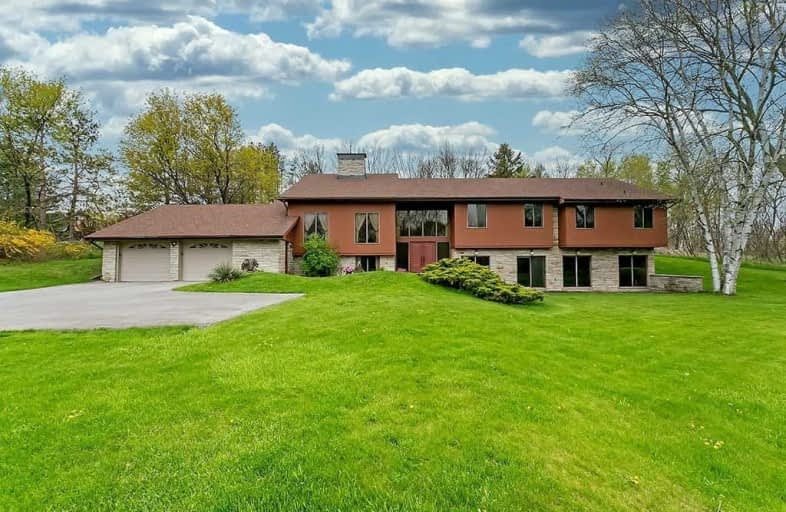Sold on Jul 07, 2021
Note: Property is not currently for sale or for rent.

-
Type: Detached
-
Style: Bungalow-Raised
-
Size: 5000 sqft
-
Lot Size: 169 x 1833.13 Feet
-
Age: 31-50 years
-
Taxes: $11,156 per year
-
Days on Site: 61 Days
-
Added: May 07, 2021 (2 months on market)
-
Updated:
-
Last Checked: 6 hours ago
-
MLS®#: W5226554
-
Listed By: Century 21 pace realty corp., brokerage
Secluded Premium Property In N. Burlington On 10.497Acrs. Treed Lot W/Over 5Acrs Of Farmland Siding On Bronte Creek Consrv. 5441 Sqft Of Lvn Area. Custom-Built 4 Bdrm Has Vaulted Lvng & Frm Rms W/ 2-Way Frlp. Indoor Swimming Pool. Lwr Lvl 2 Changing Rms Next Pool. Unique Private Prpty W/ Great Potential! Close Indian Wells Golf & Country Club, Dtwn Burlington & Bruce Trail In Bckyrd. Pvt Walking Trail, Cross Country Skiing Frm Bck Door. Hidden Away From City.
Extras
All Appliances (As Is), Light Fixtures, And 3 Furnaces, Well Water Storage Containers, And Uv Light Filtration System. Oversized Garage & New Gdos. Home Inspection Report Avl. Hwt Tanks Owned. Chattels & Fixtures Are As-Is.
Property Details
Facts for 4395 Side Road 4, Burlington
Status
Days on Market: 61
Last Status: Sold
Sold Date: Jul 07, 2021
Closed Date: Sep 08, 2021
Expiry Date: Aug 30, 2021
Sold Price: $2,800,000
Unavailable Date: Jul 07, 2021
Input Date: May 08, 2021
Prior LSC: Listing with no contract changes
Property
Status: Sale
Property Type: Detached
Style: Bungalow-Raised
Size (sq ft): 5000
Age: 31-50
Area: Burlington
Community: Rural Burlington
Availability Date: Flexible
Inside
Bedrooms: 4
Bathrooms: 3
Kitchens: 1
Rooms: 12
Den/Family Room: Yes
Air Conditioning: Central Air
Fireplace: Yes
Laundry Level: Main
Central Vacuum: N
Washrooms: 3
Building
Basement: Fin W/O
Heat Type: Forced Air
Heat Source: Electric
Exterior: Stone
Exterior: Wood
Elevator: N
Water Supply Type: Unknown
Water Supply: Well
Special Designation: Unknown
Retirement: N
Parking
Driveway: Pvt Double
Garage Spaces: 2
Garage Type: Attached
Covered Parking Spaces: 10
Total Parking Spaces: 12
Fees
Tax Year: 2020
Tax Legal Description: Pt Lt 3,Con 5 Ns, Asin 507476; S/T & T/W 40910
Taxes: $11,156
Highlights
Feature: Clear View
Feature: Cul De Sac
Feature: Golf
Feature: Ravine
Feature: River/Stream
Feature: Wooded/Treed
Land
Cross Street: Appleby Line And #4
Municipality District: Burlington
Fronting On: West
Pool: Indoor
Sewer: Septic
Lot Depth: 1833.13 Feet
Lot Frontage: 169 Feet
Lot Irregularities: 569.87 Ft X 1,833.13
Acres: 10-24.99
Farm: Hobby
Water Delivery Features: Uv System
Additional Media
- Virtual Tour: http://www.qstudios.ca/HD/4395_SideRd4.html
Rooms
Room details for 4395 Side Road 4, Burlington
| Type | Dimensions | Description |
|---|---|---|
| Living Main | 4.90 x 6.25 | Hardwood Floor, Vaulted Ceiling, 2 Way Fireplace |
| Family Main | 5.36 x 7.75 | Hardwood Floor, 2 Way Fireplace, Combined W/Living |
| Dining Main | 3.53 x 6.63 | Window, Formal Rm |
| Kitchen Main | 3.91 x 6.71 | Eat-In Kitchen, B/I Oven, W/O To Garden |
| Laundry Main | 2.03 x 3.91 | Double Closet, Laundry Sink, W/O To Garden |
| Master Main | 4.85 x 5.29 | Broadloom, 4 Pc Ensuite, W/I Closet |
| 2nd Br Main | 3.25 x 4.55 | Broadloom |
| 3rd Br Main | 3.63 x 3.68 | |
| 4th Br Lower | 4.85 x 5.99 | |
| Other Lower | 7.29 x 11.86 | Sliding Doors, W/O To Garden |
| Other Lower | 1.83 x 2.06 | |
| Utility Lower | 2.59 x 10.72 |
| XXXXXXXX | XXX XX, XXXX |
XXXX XXX XXXX |
$X,XXX,XXX |
| XXX XX, XXXX |
XXXXXX XXX XXXX |
$X,XXX,XXX |
| XXXXXXXX XXXX | XXX XX, XXXX | $2,800,000 XXX XXXX |
| XXXXXXXX XXXXXX | XXX XX, XXXX | $2,999,900 XXX XXXX |

Boyne Public School
Elementary: PublicLumen Christi Catholic Elementary School Elementary School
Elementary: CatholicSt. Anne Catholic Elementary School
Elementary: CatholicAlton Village Public School
Elementary: PublicAnne J. MacArthur Public School
Elementary: PublicP. L. Robertson Public School
Elementary: PublicE C Drury/Trillium Demonstration School
Secondary: ProvincialErnest C Drury School for the Deaf
Secondary: ProvincialMilton District High School
Secondary: PublicNotre Dame Roman Catholic Secondary School
Secondary: CatholicJean Vanier Catholic Secondary School
Secondary: CatholicDr. Frank J. Hayden Secondary School
Secondary: Public

