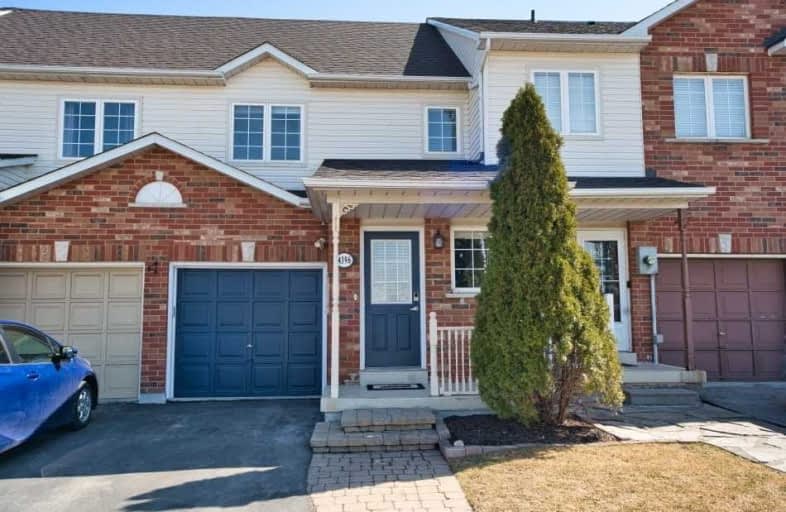
Video Tour

Ryerson Public School
Elementary: Public
2.30 km
St Raphaels Separate School
Elementary: Catholic
1.81 km
Pauline Johnson Public School
Elementary: Public
0.53 km
Ascension Separate School
Elementary: Catholic
1.43 km
Frontenac Public School
Elementary: Public
1.09 km
Pineland Public School
Elementary: Public
1.56 km
Gary Allan High School - SCORE
Secondary: Public
2.41 km
Gary Allan High School - Bronte Creek
Secondary: Public
3.19 km
Gary Allan High School - Burlington
Secondary: Public
3.14 km
Robert Bateman High School
Secondary: Public
1.27 km
Assumption Roman Catholic Secondary School
Secondary: Catholic
2.86 km
Nelson High School
Secondary: Public
1.39 km


