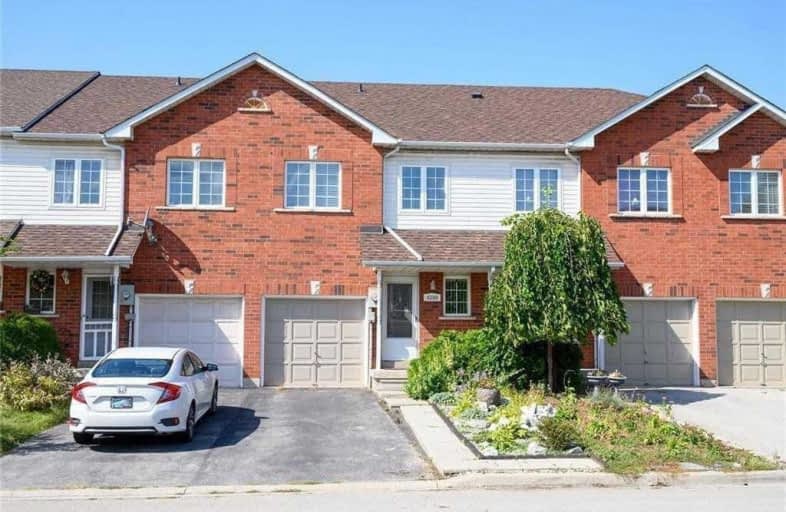Leased on Jan 07, 2021
Note: Property is not currently for sale or for rent.

-
Type: Att/Row/Twnhouse
-
Style: 2-Storey
-
Size: 1100 sqft
-
Lease Term: 1 Year
-
Possession: Immediate
-
All Inclusive: N
-
Lot Size: 18.18 x 97.94 Feet
-
Age: 16-30 years
-
Days on Site: 6 Days
-
Added: Jan 01, 2021 (6 days on market)
-
Updated:
-
Last Checked: 3 months ago
-
MLS®#: W5073129
-
Listed By: Right at home realty inc., brokerage
Beautiful & Clean 3 Bed 2 Wash Townhome Ready For You To Call This Your Next Home. Luxurious Upgrades Throughout, Finished Basement (Potential 4th Bedroom), Ensuite Laundry, 3 Car Parking, Spacious Back And Front Yards, Everything Your Family Needs! Close To Appleby Go, Qew, Parks, Schools, Shopping Plazas, And Much More. Quite And Peaceful, Upscale Neighborhood. Don't Miss Out!
Property Details
Facts for 4399 Peter Drive, Burlington
Status
Days on Market: 6
Last Status: Leased
Sold Date: Jan 07, 2021
Closed Date: Feb 01, 2021
Expiry Date: Apr 30, 2021
Sold Price: $2,700
Unavailable Date: Jan 07, 2021
Input Date: Jan 01, 2021
Property
Status: Lease
Property Type: Att/Row/Twnhouse
Style: 2-Storey
Size (sq ft): 1100
Age: 16-30
Area: Burlington
Community: Shoreacres
Availability Date: Immediate
Inside
Bedrooms: 3
Bathrooms: 2
Kitchens: 1
Rooms: 6
Den/Family Room: No
Air Conditioning: Central Air
Fireplace: No
Laundry: Ensuite
Laundry Level: Upper
Washrooms: 2
Utilities
Utilities Included: N
Building
Basement: Finished
Basement 2: Full
Heat Type: Forced Air
Heat Source: Gas
Exterior: Alum Siding
Exterior: Brick
UFFI: No
Private Entrance: Y
Water Supply: Municipal
Special Designation: Unknown
Parking
Driveway: Private
Parking Included: Yes
Garage Spaces: 1
Garage Type: Attached
Covered Parking Spaces: 2
Total Parking Spaces: 3
Fees
Cable Included: No
Central A/C Included: No
Common Elements Included: No
Heating Included: No
Hydro Included: No
Water Included: No
Land
Cross Street: Fairview Street/Tayl
Municipality District: Burlington
Fronting On: North
Parcel Number: 070330820
Pool: None
Sewer: Sewers
Lot Depth: 97.94 Feet
Lot Frontage: 18.18 Feet
Acres: < .50
Payment Frequency: Monthly
Rooms
Room details for 4399 Peter Drive, Burlington
| Type | Dimensions | Description |
|---|---|---|
| Kitchen Main | 2.36 x 3.40 | Granite Counter, Backsplash |
| Dining Main | 2.76 x 2.97 | |
| Living Main | 2.99 x 5.25 | |
| Master 2nd | 4.26 x 4.82 | |
| 2nd Br 2nd | 2.59 x 4.72 | |
| 3rd Br 2nd | 2.56 x 3.50 | |
| Laundry 2nd | - | |
| Rec Bsmt | 5.13 x 5.30 | |
| Utility Bsmt | - | |
| Cold/Cant Bsmt | - |
| XXXXXXXX | XXX XX, XXXX |
XXXXXX XXX XXXX |
$X,XXX |
| XXX XX, XXXX |
XXXXXX XXX XXXX |
$X,XXX | |
| XXXXXXXX | XXX XX, XXXX |
XXXXXX XXX XXXX |
$X,XXX |
| XXX XX, XXXX |
XXXXXX XXX XXXX |
$X,XXX | |
| XXXXXXXX | XXX XX, XXXX |
XXXX XXX XXXX |
$XXX,XXX |
| XXX XX, XXXX |
XXXXXX XXX XXXX |
$XXX,XXX | |
| XXXXXXXX | XXX XX, XXXX |
XXXX XXX XXXX |
$XXX,XXX |
| XXX XX, XXXX |
XXXXXX XXX XXXX |
$XXX,XXX |
| XXXXXXXX XXXXXX | XXX XX, XXXX | $2,700 XXX XXXX |
| XXXXXXXX XXXXXX | XXX XX, XXXX | $2,650 XXX XXXX |
| XXXXXXXX XXXXXX | XXX XX, XXXX | $2,400 XXX XXXX |
| XXXXXXXX XXXXXX | XXX XX, XXXX | $2,400 XXX XXXX |
| XXXXXXXX XXXX | XXX XX, XXXX | $607,500 XXX XXXX |
| XXXXXXXX XXXXXX | XXX XX, XXXX | $599,900 XXX XXXX |
| XXXXXXXX XXXX | XXX XX, XXXX | $425,000 XXX XXXX |
| XXXXXXXX XXXXXX | XXX XX, XXXX | $434,500 XXX XXXX |

Ryerson Public School
Elementary: PublicSt Raphaels Separate School
Elementary: CatholicPauline Johnson Public School
Elementary: PublicAscension Separate School
Elementary: CatholicFrontenac Public School
Elementary: PublicPineland Public School
Elementary: PublicGary Allan High School - SCORE
Secondary: PublicGary Allan High School - Bronte Creek
Secondary: PublicGary Allan High School - Burlington
Secondary: PublicRobert Bateman High School
Secondary: PublicAssumption Roman Catholic Secondary School
Secondary: CatholicNelson High School
Secondary: Public

