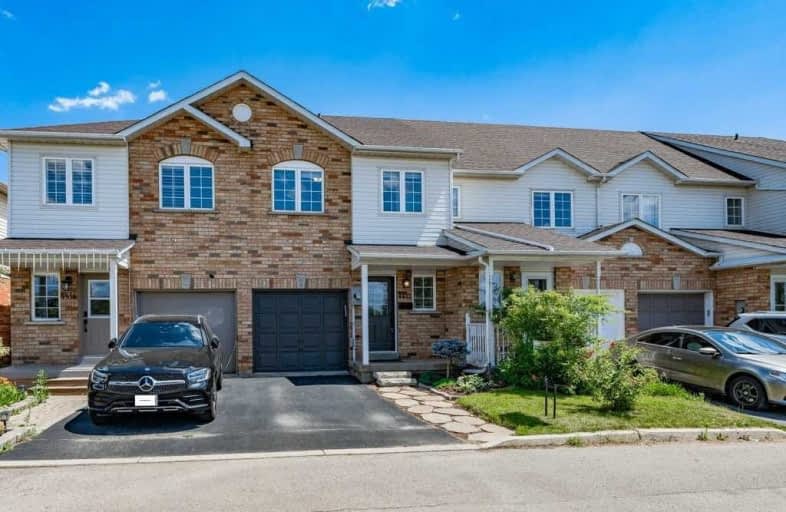Sold on Jun 29, 2021
Note: Property is not currently for sale or for rent.

-
Type: Att/Row/Twnhouse
-
Style: 2-Storey
-
Size: 1100 sqft
-
Lot Size: 18 x 129 Feet
-
Age: 16-30 years
-
Taxes: $3,079 per year
-
Days on Site: 5 Days
-
Added: Jun 24, 2021 (5 days on market)
-
Updated:
-
Last Checked: 3 months ago
-
MLS®#: W5285868
-
Listed By: Sutton group quantum realty inc., brokerage
Welcome To Beautiful Fairview! This 3 Bedroom 2 Bath Townhouse Is Most Likely The Most Affordable Freehold In The Entire Region! Gorgeous Modern Kitchen With Unique Live Wood Accent Island With Double Sink And S/S Dishwasher. Popular Grey Cabinetry, Gleaming White Quartz Countertops, Stainless Steel Appliances And Eat In Kitchen! Full Details At 4412Fairviewstreet.Com/Nb/ Or Click Link For Virtual Tour For Full Info
Extras
Smart Home; This Home Is Controlled My Voice Command, Phone Or Normal Light Switches. Schedule Light To Turn On At Sunset, Temperature Up/Down, Play Music, Set Alarms And Get The Latest News Just By Saying So! Roof 2016, Ac 2020
Property Details
Facts for 4412 Fairview Street, Burlington
Status
Days on Market: 5
Last Status: Sold
Sold Date: Jun 29, 2021
Closed Date: Aug 31, 2021
Expiry Date: Sep 24, 2021
Sold Price: $795,000
Unavailable Date: Jun 29, 2021
Input Date: Jun 24, 2021
Prior LSC: Listing with no contract changes
Property
Status: Sale
Property Type: Att/Row/Twnhouse
Style: 2-Storey
Size (sq ft): 1100
Age: 16-30
Area: Burlington
Community: Appleby
Availability Date: Flexible
Inside
Bedrooms: 3
Bathrooms: 2
Kitchens: 1
Rooms: 6
Den/Family Room: Yes
Air Conditioning: Central Air
Fireplace: No
Washrooms: 2
Building
Basement: Finished
Basement 2: Full
Heat Type: Forced Air
Heat Source: Gas
Exterior: Brick
Exterior: Brick Front
Water Supply: Municipal
Special Designation: Unknown
Parking
Driveway: Private
Garage Spaces: 1
Garage Type: Attached
Covered Parking Spaces: 2
Total Parking Spaces: 3
Fees
Tax Year: 2021
Tax Legal Description: Lt 24, 20M741 Except Pt 3 20R13569; Burlington. S/
Taxes: $3,079
Land
Cross Street: Fairview Appleby
Municipality District: Burlington
Fronting On: South
Pool: None
Sewer: Sewers
Lot Depth: 129 Feet
Lot Frontage: 18 Feet
Additional Media
- Virtual Tour: http://4412fairviewstreet.com/nb/
Rooms
Room details for 4412 Fairview Street, Burlington
| Type | Dimensions | Description |
|---|---|---|
| Master 2nd | 4.17 x 4.17 | |
| 2nd Br 2nd | 3.84 x 2.57 | |
| 3rd Br 2nd | 4.90 x 2.57 | |
| Bathroom 2nd | - | 4 Pc Bath |
| Bathroom Main | - | 2 Pc Bath |
| Kitchen Main | 2.62 x 3.17 | |
| Dining Main | 2.57 x 2.06 | |
| Living Main | 2.59 x 5.33 |
| XXXXXXXX | XXX XX, XXXX |
XXXX XXX XXXX |
$XXX,XXX |
| XXX XX, XXXX |
XXXXXX XXX XXXX |
$XXX,XXX | |
| XXXXXXXX | XXX XX, XXXX |
XXXX XXX XXXX |
$XXX,XXX |
| XXX XX, XXXX |
XXXXXX XXX XXXX |
$XXX,XXX |
| XXXXXXXX XXXX | XXX XX, XXXX | $795,000 XXX XXXX |
| XXXXXXXX XXXXXX | XXX XX, XXXX | $677,777 XXX XXXX |
| XXXXXXXX XXXX | XXX XX, XXXX | $600,000 XXX XXXX |
| XXXXXXXX XXXXXX | XXX XX, XXXX | $574,900 XXX XXXX |

Ryerson Public School
Elementary: PublicSt Raphaels Separate School
Elementary: CatholicPauline Johnson Public School
Elementary: PublicAscension Separate School
Elementary: CatholicFrontenac Public School
Elementary: PublicPineland Public School
Elementary: PublicGary Allan High School - SCORE
Secondary: PublicGary Allan High School - Bronte Creek
Secondary: PublicGary Allan High School - Burlington
Secondary: PublicRobert Bateman High School
Secondary: PublicAssumption Roman Catholic Secondary School
Secondary: CatholicNelson High School
Secondary: Public- 2 bath
- 3 bed
- 1500 sqft
4241 Ingram Common, Burlington, Ontario • L7L 0C3 • Shoreacres



