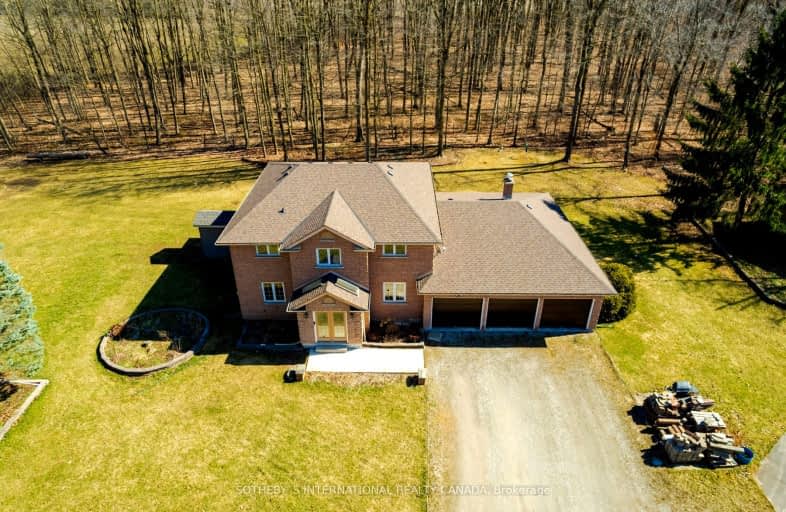Car-Dependent
- Almost all errands require a car.
8
/100
No Nearby Transit
- Almost all errands require a car.
0
/100
Somewhat Bikeable
- Most errands require a car.
29
/100

Brant Hills Public School
Elementary: Public
4.71 km
Bruce T Lindley
Elementary: Public
4.42 km
St Marks Separate School
Elementary: Catholic
5.39 km
St Timothy Separate School
Elementary: Catholic
4.90 km
St. Anne Catholic Elementary School
Elementary: Catholic
4.01 km
Alton Village Public School
Elementary: Public
3.74 km
Lester B. Pearson High School
Secondary: Public
6.18 km
M M Robinson High School
Secondary: Public
5.80 km
Notre Dame Roman Catholic Secondary School
Secondary: Catholic
4.36 km
Jean Vanier Catholic Secondary School
Secondary: Catholic
9.56 km
Waterdown District High School
Secondary: Public
8.20 km
Dr. Frank J. Hayden Secondary School
Secondary: Public
4.43 km
-
Doug Wright Park
4725 Doug Wright Dr, Burlington ON 4.19km -
Lowville Park
6207 Guelph Line, Burlington ON L7P 3N9 4.29km -
Norton Community Park
Burlington ON 4.34km
-
TD Bank Financial Group
2931 Walkers Line, Burlington ON L7M 4M6 4.28km -
Scotia Bank
4519 Dundas St (Appleby Line), Burlington ON L7M 5B4 5.09km -
HSBC Bank
2500 Appleby Line, Burlington ON L7L 0A2 5.32km


