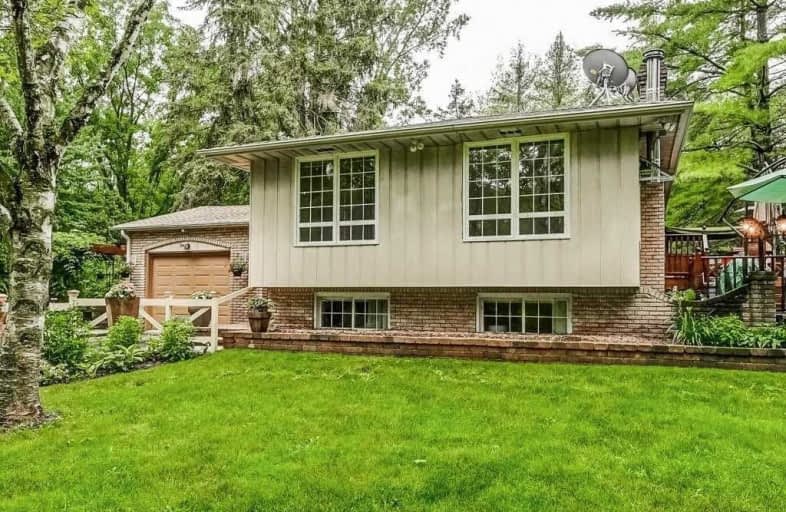Sold on Sep 12, 2021
Note: Property is not currently for sale or for rent.

-
Type: Detached
-
Style: Bungalow-Raised
-
Size: 1100 sqft
-
Lot Size: 60 x 281 Feet
-
Age: 31-50 years
-
Taxes: $4,723 per year
-
Days on Site: 65 Days
-
Added: Jul 09, 2021 (2 months on market)
-
Updated:
-
Last Checked: 2 hours ago
-
MLS®#: W5302108
-
Listed By: Royal lepage real estate services ltd., brokerage
Resort By The Creek!! This Is How Many Guests Have Described This Fabulous Property. Walk To 12 Mile Creek This Approximately 1.15-Acre Property Features Plenty Of Outdoor Space To Entertain, Room For The Kids To Play Soccer Or Explore The Outdoors Plus Amazing Escarpment Views. Live In The Country Without Sacrificing Proximity To City Conveniences! Minutes To Highway 407 And Appleby Line.
Extras
Fridge, Stove, Dishwasher, Washer Dryer, All Light Fixtures, Window Treatments, Furnace & Heat Pump, Humidifier, Hot Water Tank,Electronic Thermostat, Sauna As Is Condition, Sheds, Greenhouse
Property Details
Facts for 4421 #4 Side Road, Burlington
Status
Days on Market: 65
Last Status: Sold
Sold Date: Sep 12, 2021
Closed Date: Oct 15, 2021
Expiry Date: Oct 31, 2021
Sold Price: $1,430,000
Unavailable Date: Sep 12, 2021
Input Date: Jul 09, 2021
Prior LSC: Listing with no contract changes
Property
Status: Sale
Property Type: Detached
Style: Bungalow-Raised
Size (sq ft): 1100
Age: 31-50
Area: Burlington
Community: Rural Burlington
Availability Date: Felx Tba
Inside
Bedrooms: 3
Bathrooms: 1
Kitchens: 1
Rooms: 6
Den/Family Room: No
Air Conditioning: Central Air
Fireplace: Yes
Laundry Level: Lower
Central Vacuum: N
Washrooms: 1
Utilities
Electricity: Yes
Gas: No
Cable: No
Telephone: Available
Building
Basement: Finished
Basement 2: Part Bsmt
Heat Type: Heat Pump
Heat Source: Electric
Exterior: Brick
Exterior: Other
Elevator: N
Water Supply Type: Bored Well
Water Supply: Well
Physically Handicapped-Equipped: N
Special Designation: Unknown
Other Structures: Garden Shed
Other Structures: Greenhouse
Retirement: N
Parking
Driveway: Private
Garage Spaces: 1
Garage Type: Built-In
Covered Parking Spaces: 6
Total Parking Spaces: 7
Fees
Tax Year: 2021
Tax Legal Description: Pt Lot 3 Con 5 Ns, As In 378196; Burlington/Nelson
Taxes: $4,723
Highlights
Feature: Golf
Feature: Grnbelt/Conserv
Feature: River/Stream
Feature: Wooded/Treed
Land
Cross Street: 4 Side Rd & Appleby
Municipality District: Burlington
Fronting On: East
Parcel Number: 072070030
Pool: None
Sewer: Septic
Lot Depth: 281 Feet
Lot Frontage: 60 Feet
Lot Irregularities: See Geo 280Ft Deep 30
Acres: .50-1.99
Zoning: Nec Dev Control
Waterfront: Direct
Water Body Name: 12 Mile
Water Body Type: Creek
Easements Restrictions: Conserv Regs
Easements Restrictions: Unknown
Additional Media
- Virtual Tour: https://youriguide.com/4421_side_rd_4_burlington_on/
Rooms
Room details for 4421 #4 Side Road, Burlington
| Type | Dimensions | Description |
|---|---|---|
| Living Main | 5.19 x 3.74 | Wood Floor, Combined W/Dining, Large Window |
| Dining Main | 3.13 x 3.32 | Wood Floor, Wood Stove, Combined W/Living |
| Kitchen Main | 4.63 x 3.16 | Stone Floor, W/O To Balcony, Breakfast Area |
| Master Main | 2.82 x 3.75 | Wood Floor, Large Window, Double Closet |
| 2nd Br Main | 3.81 x 3.19 | Wood Floor, W/O To Deck, Closet |
| 3rd Br Main | 3.22 x 2.75 | Wood Floor, Mirrored Closet, Large Window |
| Family Bsmt | 6.64 x 4.31 | Laminate, Fireplace, Above Grade Window |
| Rec Bsmt | 3.23 x 6.67 | Laminate, Above Grade Window |
| Other Bsmt | 3.00 x 2.83 | Stone Floor, Above Grade Window |
| Laundry Bsmt | 3.35 x 5.77 | Concrete Floor, Above Grade Window |
| Bathroom Ground | 2.22 x 2.33 | 4 Pc Bath |
| XXXXXXXX | XXX XX, XXXX |
XXXX XXX XXXX |
$X,XXX,XXX |
| XXX XX, XXXX |
XXXXXX XXX XXXX |
$X,XXX,XXX |
| XXXXXXXX XXXX | XXX XX, XXXX | $1,430,000 XXX XXXX |
| XXXXXXXX XXXXXX | XXX XX, XXXX | $1,400,000 XXX XXXX |

Boyne Public School
Elementary: PublicLumen Christi Catholic Elementary School Elementary School
Elementary: CatholicSt. Anne Catholic Elementary School
Elementary: CatholicAlton Village Public School
Elementary: PublicAnne J. MacArthur Public School
Elementary: PublicP. L. Robertson Public School
Elementary: PublicE C Drury/Trillium Demonstration School
Secondary: ProvincialErnest C Drury School for the Deaf
Secondary: ProvincialMilton District High School
Secondary: PublicNotre Dame Roman Catholic Secondary School
Secondary: CatholicJean Vanier Catholic Secondary School
Secondary: CatholicDr. Frank J. Hayden Secondary School
Secondary: Public

