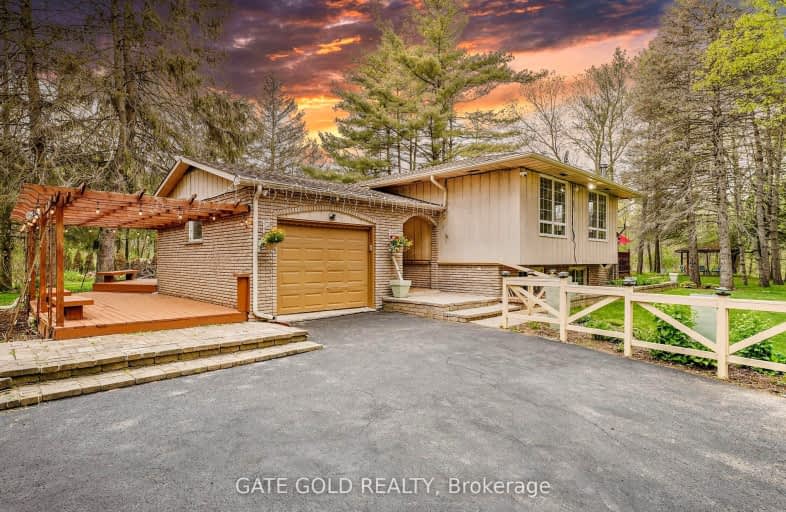Car-Dependent
- Almost all errands require a car.
4
/100
No Nearby Transit
- Almost all errands require a car.
0
/100
Somewhat Bikeable
- Almost all errands require a car.
5
/100

Boyne Public School
Elementary: Public
6.05 km
Lumen Christi Catholic Elementary School Elementary School
Elementary: Catholic
5.35 km
St. Anne Catholic Elementary School
Elementary: Catholic
4.50 km
Alton Village Public School
Elementary: Public
5.13 km
Anne J. MacArthur Public School
Elementary: Public
6.60 km
P. L. Robertson Public School
Elementary: Public
5.66 km
E C Drury/Trillium Demonstration School
Secondary: Provincial
8.37 km
Ernest C Drury School for the Deaf
Secondary: Provincial
8.60 km
Milton District High School
Secondary: Public
7.66 km
Notre Dame Roman Catholic Secondary School
Secondary: Catholic
7.10 km
Jean Vanier Catholic Secondary School
Secondary: Catholic
5.66 km
Dr. Frank J. Hayden Secondary School
Secondary: Public
5.72 km
-
Doug Wright Park
ON 4.92km -
Norton Community Park
Burlington ON 5.61km -
Valley Ridge Park
7.2km
-
BMO Bank of Montreal
3027 Appleby Line (Dundas), Burlington ON L7M 0V7 5.63km -
RBC Royal Bank
2495 Appleby Line (at Dundas St.), Burlington ON L7L 0B6 5.75km -
TD Bank Financial Group
2931 Walkers Line, Burlington ON L7M 4M6 6.11km


