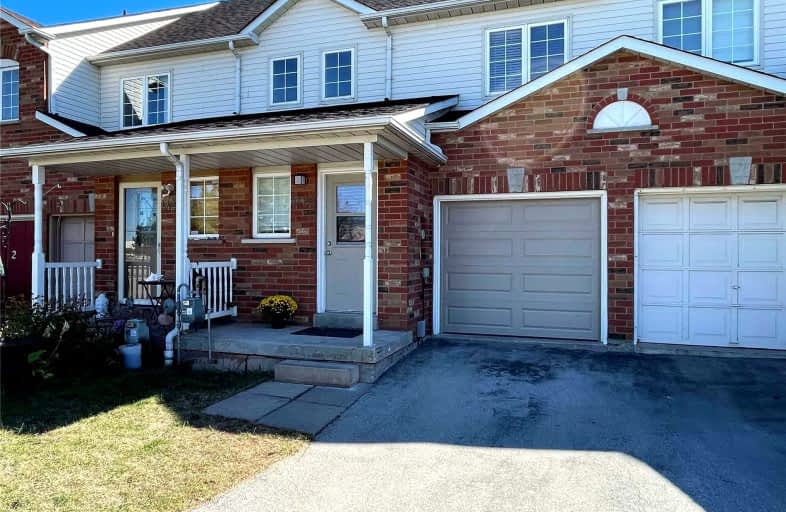Leased on Oct 14, 2022
Note: Property is not currently for sale or for rent.

-
Type: Att/Row/Twnhouse
-
Style: 2-Storey
-
Size: 1100 sqft
-
Lease Term: 1 Year
-
Possession: Vacant
-
All Inclusive: N
-
Lot Size: 18.04 x 128.55 Feet
-
Age: 16-30 years
-
Days on Site: 30 Days
-
Added: Sep 14, 2022 (4 weeks on market)
-
Updated:
-
Last Checked: 3 months ago
-
MLS®#: W5763321
-
Listed By: Sutton group quantum realty inc., brokerage
Location! Location! Location! Freehold Townhome In Fantastic South Burlington Location. The Main Level Features A Spacious Entryway, Powder Room, Kitchen, Dining Area And Living Room Flowing Out To The Private Backyard. The Upper-Level Features 3 Generous Sized Bedrooms And A 4-Piece Bath. Finished Basement With New Vinyl Flooring, Storage Area, Laundry, 4-Piece Bathroom And An Additional Family Room. Walking Distance To Appleby Go Station And Just A Minute From The Qew. Close To Shopping Plazas.
Extras
Includes Refrigerator, Stove, New Stainless Steel Dishwasher, Washing & Dryer, Electric Light Fixtures And Window Coverings. Tenants To Pay All Utilities.
Property Details
Facts for 4422 Fairview Street, Burlington
Status
Days on Market: 30
Last Status: Leased
Sold Date: Oct 14, 2022
Closed Date: Oct 17, 2022
Expiry Date: Dec 31, 2022
Sold Price: $3,000
Unavailable Date: Oct 14, 2022
Input Date: Sep 14, 2022
Property
Status: Lease
Property Type: Att/Row/Twnhouse
Style: 2-Storey
Size (sq ft): 1100
Age: 16-30
Area: Burlington
Community: Shoreacres
Availability Date: Vacant
Inside
Bedrooms: 3
Bathrooms: 3
Kitchens: 1
Rooms: 10
Den/Family Room: Yes
Air Conditioning: Central Air
Fireplace: No
Laundry: Ensuite
Laundry Level: Lower
Washrooms: 3
Utilities
Utilities Included: N
Building
Basement: Finished
Heat Type: Forced Air
Heat Source: Gas
Exterior: Alum Siding
Exterior: Brick
Private Entrance: Y
Water Supply: Municipal
Special Designation: Unknown
Retirement: N
Parking
Driveway: Available
Parking Included: Yes
Garage Spaces: 1
Garage Type: Built-In
Covered Parking Spaces: 1
Total Parking Spaces: 2
Fees
Cable Included: No
Central A/C Included: No
Common Elements Included: No
Heating Included: No
Hydro Included: No
Water Included: No
Highlights
Feature: Fenced Yard
Feature: Public Transit
Land
Cross Street: Appleby & Fairview
Municipality District: Burlington
Fronting On: North
Parcel Number: 070330783
Pool: None
Sewer: Sewers
Lot Depth: 128.55 Feet
Lot Frontage: 18.04 Feet
Payment Frequency: Monthly
Rooms
Room details for 4422 Fairview Street, Burlington
| Type | Dimensions | Description |
|---|---|---|
| Family Bsmt | - | Vinyl Floor |
| Bathroom Bsmt | - | 3 Pc Bath, Ceramic Floor |
| Living 2nd | - | Laminate, L-Shaped Room |
| Dining 2nd | - | Laminate, L-Shaped Room |
| Kitchen 2nd | - | Laminate, O/Looks Living |
| Bathroom 2nd | - | 2 Pc Bath, Ceramic Floor |
| Prim Bdrm 3rd | - | Large Window, Broadloom, W/I Closet |
| 2nd Br 3rd | - | Broadloom |
| 3rd Br 3rd | - | Broadloom |
| Bathroom 3rd | - | 3 Pc Bath |
| XXXXXXXX | XXX XX, XXXX |
XXXXXX XXX XXXX |
$X,XXX |
| XXX XX, XXXX |
XXXXXX XXX XXXX |
$X,XXX | |
| XXXXXXXX | XXX XX, XXXX |
XXXX XXX XXXX |
$XXX,XXX |
| XXX XX, XXXX |
XXXXXX XXX XXXX |
$XXX,XXX |
| XXXXXXXX XXXXXX | XXX XX, XXXX | $3,000 XXX XXXX |
| XXXXXXXX XXXXXX | XXX XX, XXXX | $3,000 XXX XXXX |
| XXXXXXXX XXXX | XXX XX, XXXX | $799,900 XXX XXXX |
| XXXXXXXX XXXXXX | XXX XX, XXXX | $799,900 XXX XXXX |

Ryerson Public School
Elementary: PublicSt Raphaels Separate School
Elementary: CatholicPauline Johnson Public School
Elementary: PublicAscension Separate School
Elementary: CatholicFrontenac Public School
Elementary: PublicPineland Public School
Elementary: PublicGary Allan High School - SCORE
Secondary: PublicGary Allan High School - Bronte Creek
Secondary: PublicGary Allan High School - Burlington
Secondary: PublicRobert Bateman High School
Secondary: PublicAssumption Roman Catholic Secondary School
Secondary: CatholicNelson High School
Secondary: Public- 3 bath
- 3 bed
- 1100 sqft
5225 Thornburn Drive, Burlington, Ontario • L7L 6R3 • Orchard



