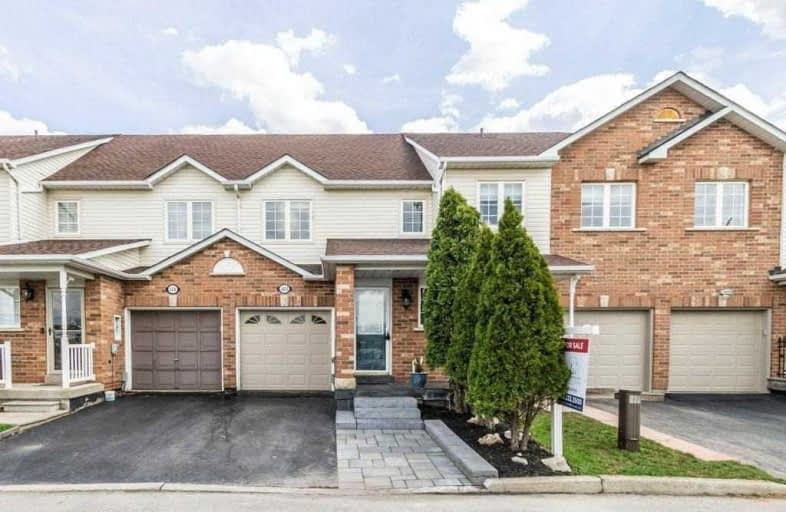
Ryerson Public School
Elementary: Public
2.41 km
St Raphaels Separate School
Elementary: Catholic
1.91 km
Pauline Johnson Public School
Elementary: Public
0.61 km
Ascension Separate School
Elementary: Catholic
1.34 km
Frontenac Public School
Elementary: Public
0.99 km
Pineland Public School
Elementary: Public
1.50 km
Gary Allan High School - SCORE
Secondary: Public
2.51 km
Gary Allan High School - Bronte Creek
Secondary: Public
3.29 km
Gary Allan High School - Burlington
Secondary: Public
3.25 km
Robert Bateman High School
Secondary: Public
1.19 km
Assumption Roman Catholic Secondary School
Secondary: Catholic
2.98 km
Nelson High School
Secondary: Public
1.48 km




