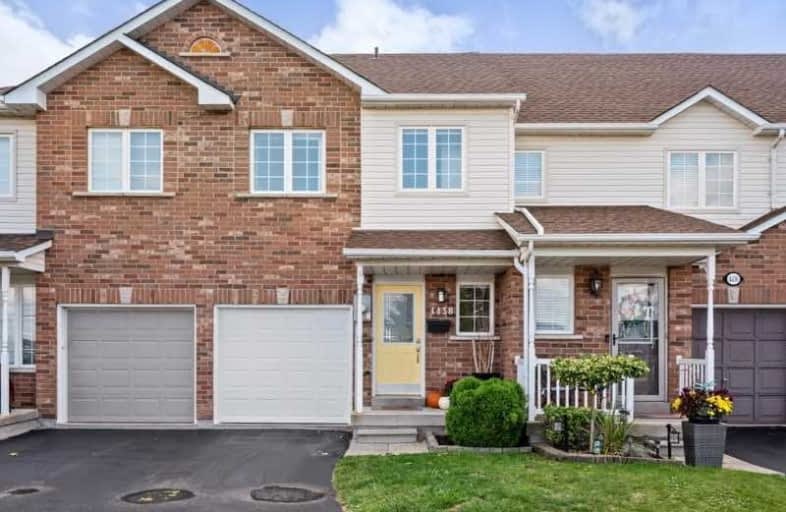Sold on Feb 22, 2021
Note: Property is not currently for sale or for rent.

-
Type: Att/Row/Twnhouse
-
Style: 2-Storey
-
Size: 1100 sqft
-
Lot Size: 18.04 x 128.55 Feet
-
Age: 16-30 years
-
Taxes: $2,966 per year
-
Days on Site: 5 Days
-
Added: Feb 17, 2021 (5 days on market)
-
Updated:
-
Last Checked: 3 months ago
-
MLS®#: W5118551
-
Listed By: Keller williams edge realty, brokerage
Updated Freehold Townhome In The Desirable Longmoor Community Of Burlington. This Home Offers Three Spacious Bedrooms, 1.5 Bathrooms, A Fully Finished Basement And Fenced Backyard With Amazing Patio And Pergola Perfect For Summer Nights Of Entertaining. This Home Is A Short Walk To The Appleby Go Station, Restaurants, Shopping And Amenities. Offers Will Be Graciously Reviewed On Monday February 22nd At 6Pm. Furnace/Ac (2016)
Extras
Ss Fridge, Ss Stove, Ss Dishwasher, Washer, Dryer, Elfs, Window Coverings, Bathroom Mirrors, Pergola, . Tv Wall Mounts Excluded
Property Details
Facts for 4438 Fairview Street, Burlington
Status
Days on Market: 5
Last Status: Sold
Sold Date: Feb 22, 2021
Closed Date: Apr 08, 2021
Expiry Date: May 31, 2021
Sold Price: $806,000
Unavailable Date: Feb 22, 2021
Input Date: Feb 17, 2021
Prior LSC: Listing with no contract changes
Property
Status: Sale
Property Type: Att/Row/Twnhouse
Style: 2-Storey
Size (sq ft): 1100
Age: 16-30
Area: Burlington
Community: Appleby
Availability Date: May/June
Assessment Amount: $390,000
Assessment Year: 2016
Inside
Bedrooms: 3
Bathrooms: 2
Kitchens: 1
Rooms: 6
Den/Family Room: No
Air Conditioning: Central Air
Fireplace: No
Laundry Level: Lower
Washrooms: 2
Building
Basement: Finished
Heat Type: Forced Air
Heat Source: Gas
Exterior: Brick
Water Supply: Municipal
Special Designation: Unknown
Parking
Driveway: Private
Garage Spaces: 1
Garage Type: Attached
Covered Parking Spaces: 1
Total Parking Spaces: 2
Fees
Tax Year: 2020
Tax Legal Description: Lt 37, Pl 20M741 Except Part 3, 20R13681; Burlingt
Taxes: $2,966
Highlights
Feature: Fenced Yard
Feature: Place Of Worship
Feature: Public Transit
Feature: School
Land
Cross Street: Appleby & Fairview
Municipality District: Burlington
Fronting On: South
Parcel Number: 070330885
Pool: None
Sewer: Sewers
Lot Depth: 128.55 Feet
Lot Frontage: 18.04 Feet
Acres: < .50
Additional Media
- Virtual Tour: https://www.mhv.properties/4438-fairview-st-MLS.html
Rooms
Room details for 4438 Fairview Street, Burlington
| Type | Dimensions | Description |
|---|---|---|
| Kitchen Main | 2.39 x 3.20 | |
| Dining Main | 2.51 x 2.18 | |
| Living Main | 5.08 x 2.46 | |
| Bathroom Main | - | 2 Pc Bath |
| Master 2nd | 4.14 x 4.22 | |
| 2nd Br 2nd | 3.76 x 2.59 | |
| 3rd Br 2nd | 3.76 x 2.57 | |
| Bathroom 2nd | - | 4 Pc Bath |
| Rec Bsmt | 4.88 x 3.78 | |
| Laundry Bsmt | - |
| XXXXXXXX | XXX XX, XXXX |
XXXX XXX XXXX |
$XXX,XXX |
| XXX XX, XXXX |
XXXXXX XXX XXXX |
$XXX,XXX | |
| XXXXXXXX | XXX XX, XXXX |
XXXX XXX XXXX |
$XXX,XXX |
| XXX XX, XXXX |
XXXXXX XXX XXXX |
$XXX,XXX |
| XXXXXXXX XXXX | XXX XX, XXXX | $806,000 XXX XXXX |
| XXXXXXXX XXXXXX | XXX XX, XXXX | $699,900 XXX XXXX |
| XXXXXXXX XXXX | XXX XX, XXXX | $420,000 XXX XXXX |
| XXXXXXXX XXXXXX | XXX XX, XXXX | $419,900 XXX XXXX |

Ryerson Public School
Elementary: PublicSt Raphaels Separate School
Elementary: CatholicPauline Johnson Public School
Elementary: PublicAscension Separate School
Elementary: CatholicFrontenac Public School
Elementary: PublicPineland Public School
Elementary: PublicGary Allan High School - SCORE
Secondary: PublicGary Allan High School - Bronte Creek
Secondary: PublicGary Allan High School - Burlington
Secondary: PublicRobert Bateman High School
Secondary: PublicAssumption Roman Catholic Secondary School
Secondary: CatholicNelson High School
Secondary: Public- 2 bath
- 3 bed
- 1500 sqft
4241 Ingram Common, Burlington, Ontario • L7L 0C3 • Shoreacres



