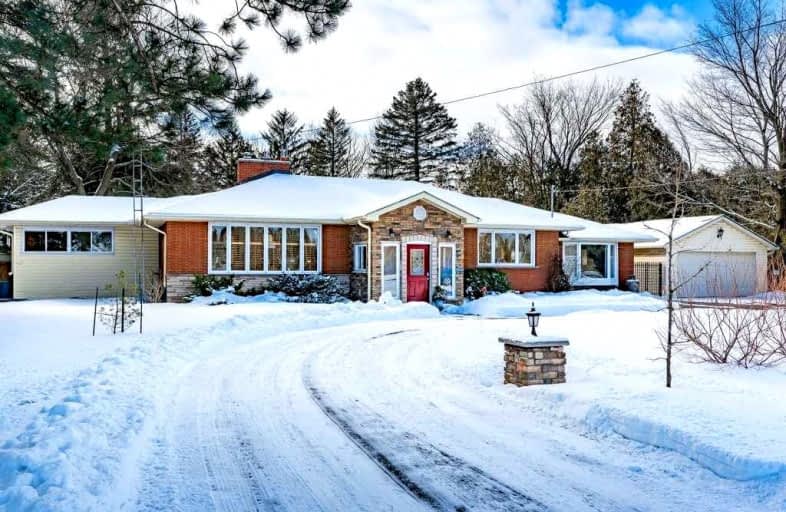Sold on Feb 01, 2022
Note: Property is not currently for sale or for rent.

-
Type: Detached
-
Style: Bungalow-Raised
-
Size: 1500 sqft
-
Lot Size: 132.28 x 313.4 Feet
-
Age: 51-99 years
-
Taxes: $5,400 per year
-
Days on Site: 5 Days
-
Added: Jan 27, 2022 (5 days on market)
-
Updated:
-
Last Checked: 3 months ago
-
MLS®#: W5482812
-
Listed By: Keller williams edge realty, brokerage
Location, Location Beautifully Maintained Raised Ranch On A 0.945 Acre Lot Boasting A Separately Fenced In-Ground Pool With Lovely Screened In Cabana. You Feel Warmth Entering Into This Home With 3+1 Bdrm, 3 Baths, 2 Kitchens, 2 Fireplaces, Hardwood Floors, Large Picture Windows For Those Country Views, 2 Car Garage, Fire Pit Among Gardens And Tall Towering Trees. It Is Truly A Gem For Your Family!
Extras
Inclusions: All Appliances Upstrs And Dnstrs, All Window Coverings, All Elf's, Bench In Back Yard, List Of All Plants (Except What Is Stated In Exclusions), All Pool Equip. Pool Splies & Robotic Pool Cleaner. See Exc. In Broker Remarks
Property Details
Facts for 4440 Cedar Springs Road, Burlington
Status
Days on Market: 5
Last Status: Sold
Sold Date: Feb 01, 2022
Closed Date: Apr 11, 2022
Expiry Date: May 27, 2022
Sold Price: $1,950,000
Unavailable Date: Feb 01, 2022
Input Date: Jan 27, 2022
Prior LSC: Listing with no contract changes
Property
Status: Sale
Property Type: Detached
Style: Bungalow-Raised
Size (sq ft): 1500
Age: 51-99
Area: Burlington
Community: Rural Burlington
Availability Date: Flexible
Assessment Amount: $738,000
Assessment Year: 2021
Inside
Bedrooms: 3
Bedrooms Plus: 1
Bathrooms: 3
Kitchens: 1
Kitchens Plus: 1
Rooms: 7
Den/Family Room: Yes
Air Conditioning: Central Air
Fireplace: Yes
Laundry Level: Lower
Central Vacuum: Y
Washrooms: 3
Utilities
Electricity: Yes
Gas: No
Cable: Yes
Telephone: Yes
Building
Basement: Full
Basement 2: Walk-Up
Heat Type: Forced Air
Heat Source: Propane
Exterior: Brick
Elevator: N
UFFI: No
Energy Certificate: N
Green Verification Status: N
Water Supply Type: Drilled Well
Water Supply: Well
Physically Handicapped-Equipped: N
Special Designation: Unknown
Other Structures: Garden Shed
Retirement: N
Parking
Driveway: Circular
Garage Spaces: 2
Garage Type: Detached
Covered Parking Spaces: 8
Total Parking Spaces: 10
Fees
Tax Year: 2021
Tax Legal Description: Pt Lt 21 , Con 2 Nds , As In 488925; T/W 287637 ;
Taxes: $5,400
Highlights
Feature: Fenced Yard
Feature: Golf
Feature: Level
Feature: School Bus Route
Feature: Wooded/Treed
Land
Cross Street: #2 Side Road
Municipality District: Burlington
Fronting On: West
Parcel Number: 072000124
Pool: Inground
Sewer: Septic
Lot Depth: 313.4 Feet
Lot Frontage: 132.28 Feet
Lot Irregularities: 0.945 Acres
Acres: .50-1.99
Zoning: Residential
Waterfront: None
Additional Media
- Virtual Tour: https://unbranded.youriguide.com/vswyd_4440_cedar_springs_rd_burlington_on/
Rooms
Room details for 4440 Cedar Springs Road, Burlington
| Type | Dimensions | Description |
|---|---|---|
| Br Main | 3.66 x 3.60 | |
| 2nd Br Main | 4.98 x 3.58 | |
| Den Main | 4.67 x 3.10 | |
| Dining Main | 4.26 x 3.61 | Hardwood Floor |
| Kitchen Main | 3.34 x 3.58 | Galley Kitchen, Open Concept |
| Living Main | 7.42 x 4.85 | Gas Fireplace, Hardwood Floor |
| Prim Bdrm Main | 4.47 x 4.93 | |
| 4th Br Bsmt | 5.10 x 3.91 | |
| Family Bsmt | 5.90 x 4.88 | Fireplace |
| Kitchen Bsmt | 5.82 x 4.24 | |
| Rec Bsmt | 5.51 x 4.03 | |
| Utility Bsmt | 3.44 x 3.94 |
| XXXXXXXX | XXX XX, XXXX |
XXXX XXX XXXX |
$X,XXX,XXX |
| XXX XX, XXXX |
XXXXXX XXX XXXX |
$X,XXX,XXX | |
| XXXXXXXX | XXX XX, XXXX |
XXXX XXX XXXX |
$X,XXX,XXX |
| XXX XX, XXXX |
XXXXXX XXX XXXX |
$X,XXX,XXX |
| XXXXXXXX XXXX | XXX XX, XXXX | $1,950,000 XXX XXXX |
| XXXXXXXX XXXXXX | XXX XX, XXXX | $1,725,000 XXX XXXX |
| XXXXXXXX XXXX | XXX XX, XXXX | $1,175,000 XXX XXXX |
| XXXXXXXX XXXXXX | XXX XX, XXXX | $1,248,900 XXX XXXX |

Flamborough Centre School
Elementary: PublicBrant Hills Public School
Elementary: PublicMary Hopkins Public School
Elementary: PublicBruce T Lindley
Elementary: PublicSt Marks Separate School
Elementary: CatholicGuardian Angels Catholic Elementary School
Elementary: CatholicLester B. Pearson High School
Secondary: PublicAldershot High School
Secondary: PublicM M Robinson High School
Secondary: PublicNotre Dame Roman Catholic Secondary School
Secondary: CatholicWaterdown District High School
Secondary: PublicDr. Frank J. Hayden Secondary School
Secondary: Public

