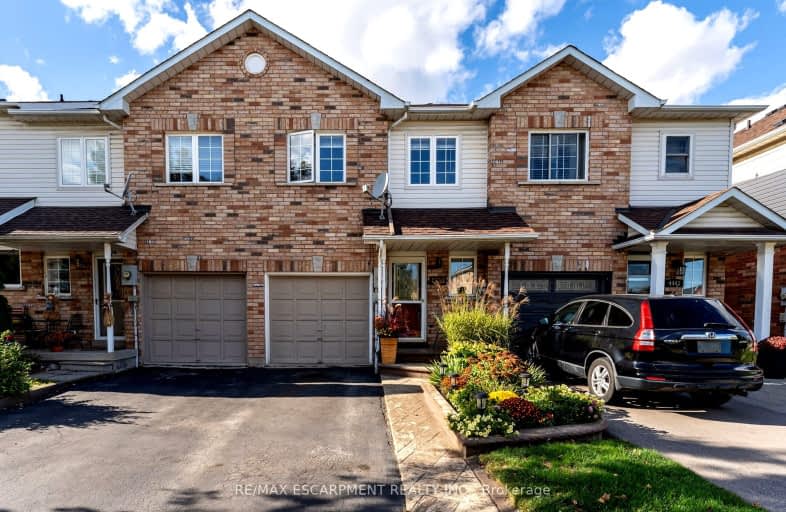
Ryerson Public School
Elementary: Public
2.37 km
St Raphaels Separate School
Elementary: Catholic
1.86 km
Pauline Johnson Public School
Elementary: Public
0.56 km
Ascension Separate School
Elementary: Catholic
1.35 km
Frontenac Public School
Elementary: Public
1.01 km
Pineland Public School
Elementary: Public
1.50 km
Gary Allan High School - SCORE
Secondary: Public
2.46 km
Gary Allan High School - Bronte Creek
Secondary: Public
3.24 km
Gary Allan High School - Burlington
Secondary: Public
3.20 km
Robert Bateman High School
Secondary: Public
1.19 km
Assumption Roman Catholic Secondary School
Secondary: Catholic
2.93 km
Nelson High School
Secondary: Public
1.42 km








