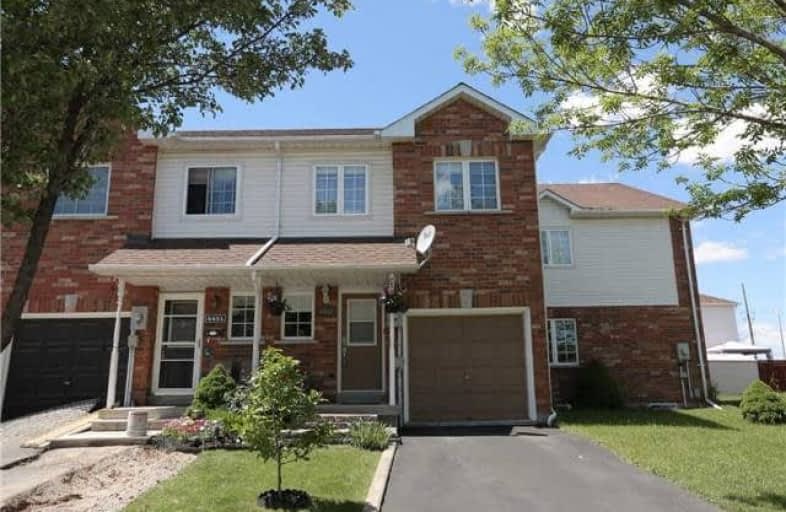Sold on Mar 13, 2018
Note: Property is not currently for sale or for rent.

-
Type: Att/Row/Twnhouse
-
Style: 2-Storey
-
Size: 1100 sqft
-
Lot Size: 18.04 x 99.3 Feet
-
Age: 16-30 years
-
Taxes: $2,670 per year
-
Days on Site: 11 Days
-
Added: Sep 07, 2019 (1 week on market)
-
Updated:
-
Last Checked: 3 months ago
-
MLS®#: W4057664
-
Listed By: Non-treb board office, brokerage
Gorgeous 3 Bedroom, 2.5 Bathroom Freehold Townhouse In Southeast Burlington. Close To Qew, 407, Walking Distance To Appleby Go And Amenities. Sherwood Park Minutes Away With Tons Of Green Space. Main Floor Includes Powder Room And Inside Entry To Garage. Walk Out To Beautiful Backyard With Storage Shed. Master Bedroom Is Overly Spaciouos With Walk-In Closet And Losts Of Light. Top Floor Also Includes Large Bedroom Level Laundry And Bathroom. Roof 2016.
Extras
**Interboard Listing: Oakville, Milton And District Real Estate Associate**
Property Details
Facts for 4453 Peter Drive, Burlington
Status
Days on Market: 11
Last Status: Sold
Sold Date: Mar 13, 2018
Closed Date: May 16, 2018
Expiry Date: Oct 31, 2018
Sold Price: $550,000
Unavailable Date: Mar 13, 2018
Input Date: Mar 05, 2018
Property
Status: Sale
Property Type: Att/Row/Twnhouse
Style: 2-Storey
Size (sq ft): 1100
Age: 16-30
Area: Burlington
Community: Appleby
Availability Date: Tba
Inside
Bedrooms: 3
Bathrooms: 3
Kitchens: 1
Rooms: 12
Den/Family Room: Yes
Air Conditioning: Central Air
Fireplace: No
Laundry Level: Upper
Washrooms: 3
Building
Basement: Finished
Heat Type: Forced Air
Heat Source: Gas
Exterior: Brick
Water Supply: Municipal
Special Designation: Unknown
Other Structures: Garden Shed
Parking
Driveway: Pvt Double
Garage Spaces: 1
Garage Type: Attached
Covered Parking Spaces: 2
Total Parking Spaces: 3
Fees
Tax Year: 2017
Tax Legal Description: Lt 40, Pl 2Om741, Except Pt2, 20R13571; S/T Easr H
Taxes: $2,670
Highlights
Feature: Fenced Yard
Feature: Park
Feature: Place Of Worship
Feature: Public Transit
Feature: Ravine
Feature: School
Land
Cross Street: Fairview
Municipality District: Burlington
Fronting On: North
Pool: None
Sewer: Sewers
Lot Depth: 99.3 Feet
Lot Frontage: 18.04 Feet
| XXXXXXXX | XXX XX, XXXX |
XXXX XXX XXXX |
$XXX,XXX |
| XXX XX, XXXX |
XXXXXX XXX XXXX |
$XXX,XXX | |
| XXXXXXXX | XXX XX, XXXX |
XXXXXXX XXX XXXX |
|
| XXX XX, XXXX |
XXXXXX XXX XXXX |
$XXX,XXX |
| XXXXXXXX XXXX | XXX XX, XXXX | $550,000 XXX XXXX |
| XXXXXXXX XXXXXX | XXX XX, XXXX | $559,999 XXX XXXX |
| XXXXXXXX XXXXXXX | XXX XX, XXXX | XXX XXXX |
| XXXXXXXX XXXXXX | XXX XX, XXXX | $589,888 XXX XXXX |

Ryerson Public School
Elementary: PublicSt Raphaels Separate School
Elementary: CatholicPauline Johnson Public School
Elementary: PublicAscension Separate School
Elementary: CatholicFrontenac Public School
Elementary: PublicPineland Public School
Elementary: PublicGary Allan High School - SCORE
Secondary: PublicGary Allan High School - Bronte Creek
Secondary: PublicGary Allan High School - Burlington
Secondary: PublicRobert Bateman High School
Secondary: PublicAssumption Roman Catholic Secondary School
Secondary: CatholicNelson High School
Secondary: Public

