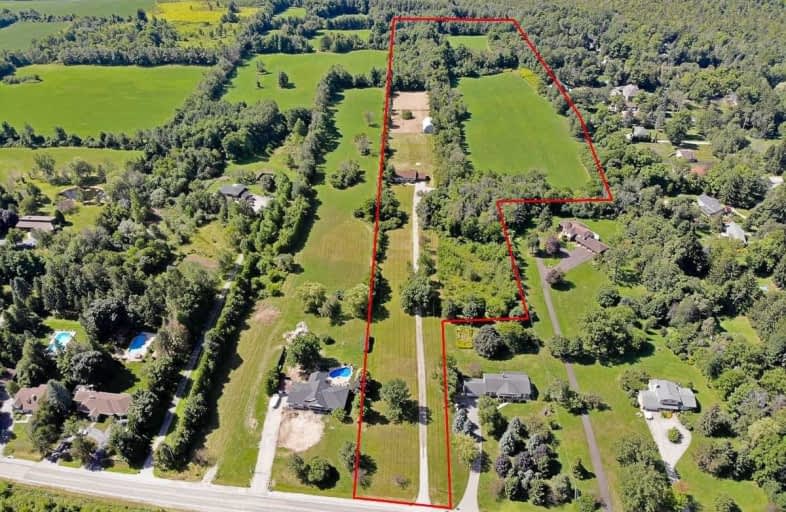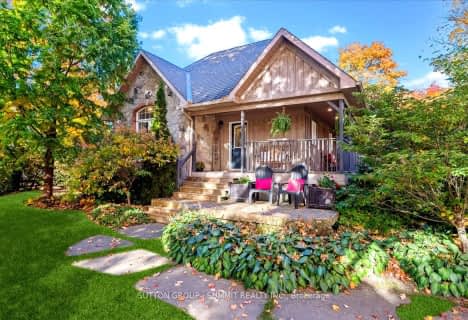Sold on Jul 10, 2020
Note: Property is not currently for sale or for rent.

-
Type: Detached
-
Style: Bungalow-Raised
-
Size: 1100 sqft
-
Lot Size: 125.34 x 2067.48 Feet
-
Age: 31-50 years
-
Taxes: $5,745 per year
-
Days on Site: 86 Days
-
Added: Apr 15, 2020 (2 months on market)
-
Updated:
-
Last Checked: 6 hours ago
-
MLS®#: W4742756
-
Listed By: Century 21 miller real estate ltd., brokerage
Relax And Enjoy Tranquil Country Living On This 18-Acre Private Property Located Just 10 Km From Downtown Burlington And All Amenities. Nestled Amongst Trees This Lovely Raised Bungalow Features 1,316 Sq.Ft. On The Main Level. Eat-In Kitchen With Walkout To Large Deck Overlooking The Property. Master Bedroom With Ensuite, 2 Large Bedrooms And An Updated 5-Piece Main Bath.
Extras
1,300 Sq.Ft. Fully Finished Basement With Spacious Rec Rm, 2 Beds, 3-Piece Bath & Oversized 2 Car Garage. Freshly Painted.Solid 9 Stall (Sand Based) Cement Block Barn With Water, Hydro And Paddocks. Minutes To Golf, Hiking Trails And Parks.
Property Details
Facts for 4456 Cedar Springs Road, Burlington
Status
Days on Market: 86
Last Status: Sold
Sold Date: Jul 10, 2020
Closed Date: Jul 28, 2020
Expiry Date: Oct 15, 2020
Sold Price: $1,950,000
Unavailable Date: Jul 10, 2020
Input Date: Apr 15, 2020
Property
Status: Sale
Property Type: Detached
Style: Bungalow-Raised
Size (sq ft): 1100
Age: 31-50
Area: Burlington
Community: Rural Burlington
Inside
Bedrooms: 3
Bedrooms Plus: 2
Bathrooms: 3
Kitchens: 1
Rooms: 12
Den/Family Room: No
Air Conditioning: Central Air
Fireplace: Yes
Laundry Level: Lower
Washrooms: 3
Building
Basement: Finished
Basement 2: Full
Heat Type: Forced Air
Heat Source: Oil
Exterior: Alum Siding
Exterior: Brick
Elevator: N
Energy Certificate: N
Water Supply Type: Drilled Well
Water Supply: Well
Special Designation: Other
Other Structures: Barn
Other Structures: Paddocks
Retirement: N
Parking
Driveway: Private
Garage Spaces: 2
Garage Type: Attached
Covered Parking Spaces: 6
Total Parking Spaces: 8
Fees
Tax Year: 2019
Tax Legal Description: Pt Lts 21 & 22 , Con 2 Nds , Part 1 , 20R6272 , &
Taxes: $5,745
Highlights
Feature: Golf
Feature: Grnbelt/Conserv
Land
Cross Street: Hwy 5 And Cedar Spri
Municipality District: Burlington
Fronting On: West
Parcel Number: 082000121
Pool: None
Sewer: Septic
Lot Depth: 2067.48 Feet
Lot Frontage: 125.34 Feet
Acres: 10-24.99
Zoning: Residential
Farm: Horse
Waterfront: None
Additional Media
- Virtual Tour: http://vt.virtualviewing.ca/a6cf3ca7/nb/
Rooms
Room details for 4456 Cedar Springs Road, Burlington
| Type | Dimensions | Description |
|---|---|---|
| Kitchen Main | 3.45 x 6.73 | Eat-In Kitchen |
| Living Main | 4.42 x 4.95 | |
| Master Main | 3.84 x 4.22 | |
| Bathroom Main | - | 2 Pc Ensuite |
| 2nd Br Main | 2.67 x 3.96 | |
| 3rd Br Main | 3.35 x 3.94 | |
| Bathroom Main | - | 5 Pc Bath |
| Rec Bsmt | 3.68 x 7.65 | |
| Br Bsmt | 3.71 x 4.67 | |
| Br Bsmt | 3.20 x 4.60 | |
| Bathroom Bsmt | - | 3 Pc Bath |
| Laundry Bsmt | 3.20 x 4.32 |
| XXXXXXXX | XXX XX, XXXX |
XXXX XXX XXXX |
$X,XXX,XXX |
| XXX XX, XXXX |
XXXXXX XXX XXXX |
$X,XXX,XXX | |
| XXXXXXXX | XXX XX, XXXX |
XXXXXXX XXX XXXX |
|
| XXX XX, XXXX |
XXXXXX XXX XXXX |
$X,XXX,XXX |
| XXXXXXXX XXXX | XXX XX, XXXX | $1,950,000 XXX XXXX |
| XXXXXXXX XXXXXX | XXX XX, XXXX | $1,999,900 XXX XXXX |
| XXXXXXXX XXXXXXX | XXX XX, XXXX | XXX XXXX |
| XXXXXXXX XXXXXX | XXX XX, XXXX | $1,999,900 XXX XXXX |

Flamborough Centre School
Elementary: PublicBrant Hills Public School
Elementary: PublicMary Hopkins Public School
Elementary: PublicBruce T Lindley
Elementary: PublicSt Marks Separate School
Elementary: CatholicGuardian Angels Catholic Elementary School
Elementary: CatholicLester B. Pearson High School
Secondary: PublicAldershot High School
Secondary: PublicM M Robinson High School
Secondary: PublicNotre Dame Roman Catholic Secondary School
Secondary: CatholicWaterdown District High School
Secondary: PublicDr. Frank J. Hayden Secondary School
Secondary: Public- 3 bath
- 4 bed
- 1500 sqft
900 Beeforth Road North, Hamilton, Ontario • L8B 1C3 • Rural Flamborough
- 3 bath
- 3 bed
- 1500 sqft
5129 Mount Nemo Crescent, Burlington, Ontario • L7M 0T7 • Rural Burlington




