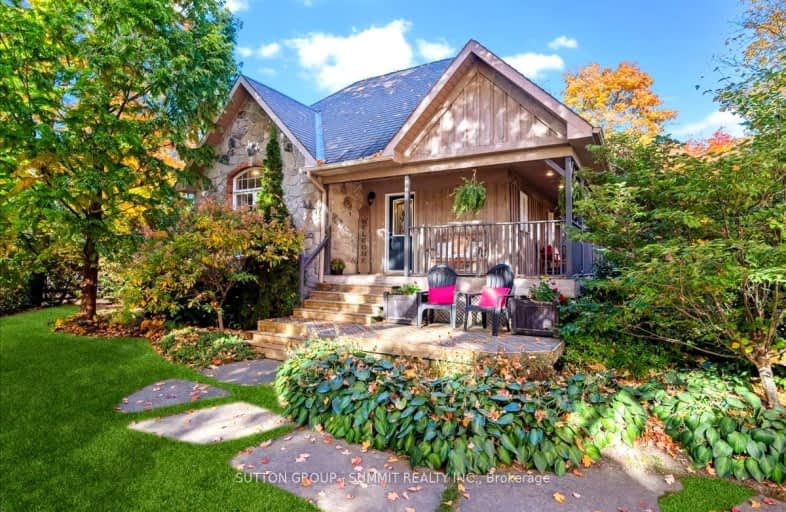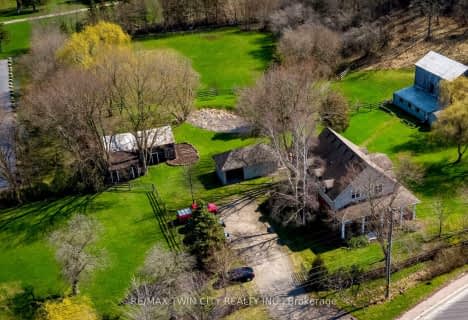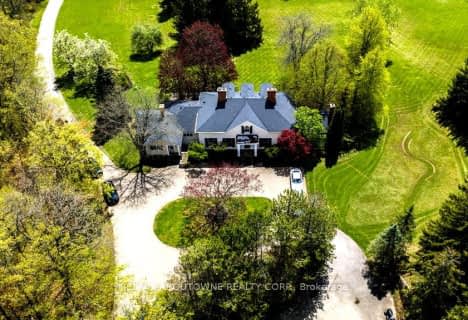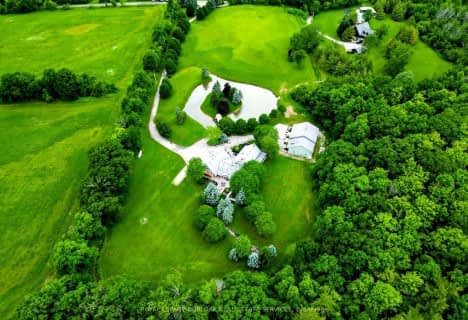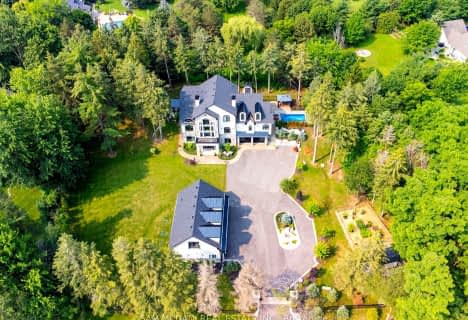Car-Dependent
- Almost all errands require a car.
No Nearby Transit
- Almost all errands require a car.
Somewhat Bikeable
- Most errands require a car.

Brant Hills Public School
Elementary: PublicKilbride Public School
Elementary: PublicBruce T Lindley
Elementary: PublicSt Marks Separate School
Elementary: CatholicSt. Anne Catholic Elementary School
Elementary: CatholicAlton Village Public School
Elementary: PublicLester B. Pearson High School
Secondary: PublicM M Robinson High School
Secondary: PublicNotre Dame Roman Catholic Secondary School
Secondary: CatholicJean Vanier Catholic Secondary School
Secondary: CatholicWaterdown District High School
Secondary: PublicDr. Frank J. Hayden Secondary School
Secondary: Public-
Palladium Park
4143 Palladium Way, Burlington ON 4.01km -
Doug Wright Park
4725 Doug Wright Dr, Burlington ON 4.47km -
Norton Community Park
Burlington ON 4.8km
-
BMO Bank of Montreal
1841 Walkers Line, Burlington ON L7M 0H6 6.82km -
TD Bank Financial Group
6501 Derry Rd, Milton ON L9T 7W1 8.86km -
CIBC Branch with ATM
9 Hamilton St N, Waterdown ON L0R 2H0 9.09km
- 2 bath
- 3 bed
- 1100 sqft
5244 Cedar Springs Road, Burlington, Ontario • L7P 0B9 • Rural Burlington
