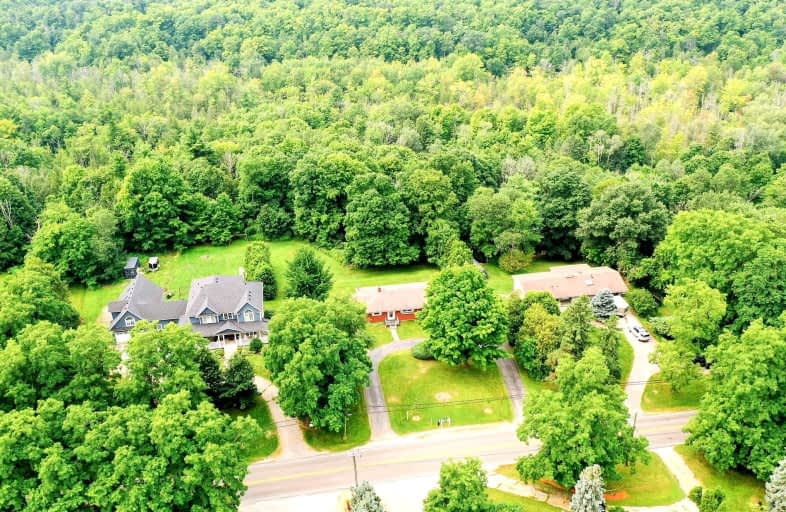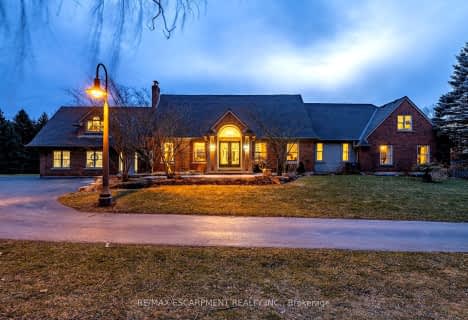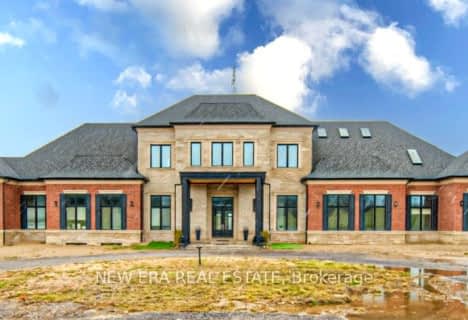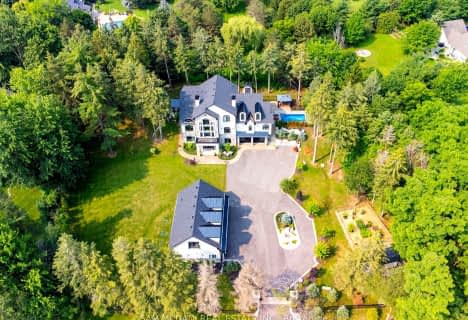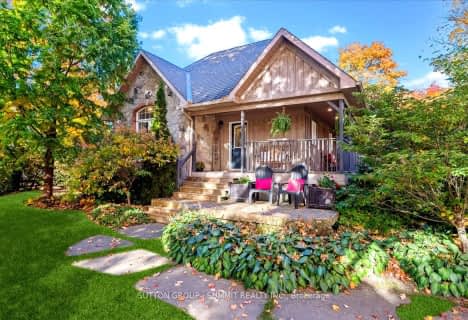Car-Dependent
- Almost all errands require a car.
No Nearby Transit
- Almost all errands require a car.
Somewhat Bikeable
- Almost all errands require a car.

Flamborough Centre School
Elementary: PublicKilbride Public School
Elementary: PublicSt. Thomas Catholic Elementary School
Elementary: CatholicMary Hopkins Public School
Elementary: PublicAllan A Greenleaf Elementary
Elementary: PublicGuardian Angels Catholic Elementary School
Elementary: CatholicLester B. Pearson High School
Secondary: PublicAldershot High School
Secondary: PublicM M Robinson High School
Secondary: PublicNotre Dame Roman Catholic Secondary School
Secondary: CatholicWaterdown District High School
Secondary: PublicDr. Frank J. Hayden Secondary School
Secondary: Public-
Lowville Park
6207 Guelph Line, Burlington ON L7P 3N9 4.41km -
Duncaster Park
2330 Duncaster Dr, Burlington ON L7P 4S6 5.64km -
Palladium Park
4143 Palladium Way, Burlington ON 6km
-
NFS Leasing
4145 N Service Rd, Burlington ON L7L 6A3 5.36km -
TD Bank Financial Group
2931 Walkers Line, Burlington ON L7M 4M6 6.52km -
BMO Bank of Montreal
3027 Appleby Line (Dundas), Burlington ON L7M 0V7 7.84km
- 3 bath
- 3 bed
- 1500 sqft
5129 Mount Nemo Crescent, Burlington, Ontario • L7M 0T7 • Rural Burlington
