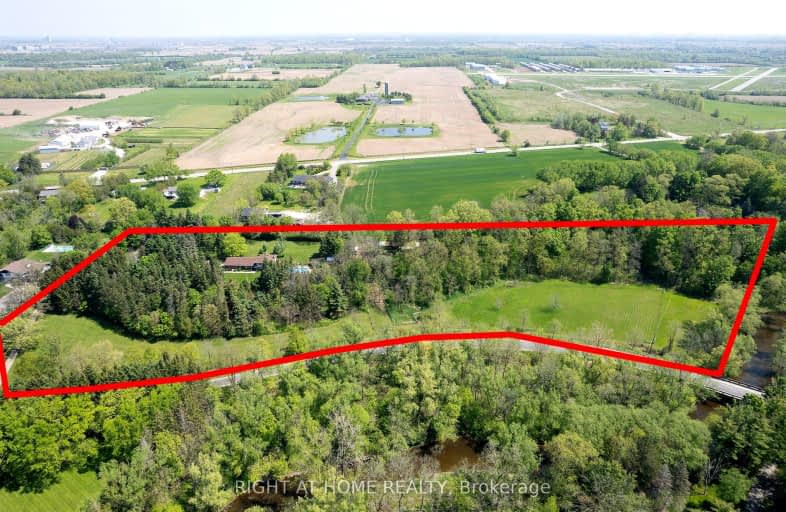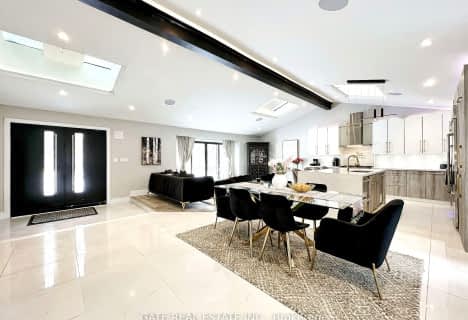Car-Dependent
- Almost all errands require a car.
No Nearby Transit
- Almost all errands require a car.
Somewhat Bikeable
- Almost all errands require a car.

Boyne Public School
Elementary: PublicLumen Christi Catholic Elementary School Elementary School
Elementary: CatholicSt. Anne Catholic Elementary School
Elementary: CatholicAlton Village Public School
Elementary: PublicAnne J. MacArthur Public School
Elementary: PublicP. L. Robertson Public School
Elementary: PublicE C Drury/Trillium Demonstration School
Secondary: ProvincialErnest C Drury School for the Deaf
Secondary: ProvincialMilton District High School
Secondary: PublicNotre Dame Roman Catholic Secondary School
Secondary: CatholicJean Vanier Catholic Secondary School
Secondary: CatholicDr. Frank J. Hayden Secondary School
Secondary: Public-
Black Swan Pub & Grill
4040 Palladium Way, Unit 1, Burlington, ON L7M 0V6 5.32km -
Kelseys Original Roadhouse
4511 Dundas St, Burlington, ON L7M 5B4 5.64km -
Studebaker
2535 Appleby Line, Burlington, ON L7L 0B6 5.76km
-
Chatime
3101 Appleby Line, Unit 7, Burlington, ON L7M 0V7 5.4km -
Tim Hortons
3023 Appleby Line, Smart Centres, Burlington, ON L7M 5B4 5.62km -
Fortinos - Coffee Bar
2515 Appleby Line, Burlington, ON L7R 3X4 5.7km
-
LA Fitness
3011 Appleby Line, Burlington, ON L7M 0V7 5.6km -
GoodLife Fitness
2525 Appleby Line, Burlington, ON L7L 0B6 5.75km -
Orangetheory Fitness North Burlington
3450 Dundas St West, Burlington, ON L7M 4B8 6.16km
-
Morelli's Pharmacy
2900 Walkers Line, Burlington, ON L7M 4M8 6.2km -
Rexall Pharmacy
6541 Derry Road, Milton, ON L9T 7W1 6.12km -
Shoppers Drug Mart
6941 Derry Road W, Milton, ON L9T 7H5 6.62km
-
Lowville Bistro
6179 Guelph Line, Milton, ON L9T 2X6 3.36km -
Reco Shawarma
495 Walkers Line, Burlington, ON L7N 2E3 3.69km -
Wundeba
4448 Guelph Line, Burlington, ON L7P 0N2 3.91km
-
Smart Centres
4515 Dundas Street, Burlington, ON L7M 5B4 5.39km -
Appleby Crossing
2435 Appleby Line, Burlington, ON L7R 3X4 6km -
Millcroft Shopping Centre
2000-2080 Appleby Line, Burlington, ON L7L 6M6 7.03km
-
Sobeys
1035 Bronte St S, Milton, ON L9T 8X3 5.77km -
Fortino's
2515 Appleby Line, Burlington, ON L7L 0B6 5.7km -
Farm Boy
3061 Walkers Line, Burlington, ON L7M 0W3 5.81km
-
LCBO
3041 Walkers Line, Burlington, ON L5L 5Z6 5.75km -
LCBO
830 Main St E, Milton, ON L9T 0J4 9.96km -
Liquor Control Board of Ontario
5111 New Street, Burlington, ON L7L 1V2 11.83km
-
Escarpment Esso
6783 Guelph Line, Milton, ON L9T 2X6 5.07km -
Esso
2971 Walkers Line, Burlington, ON L7M 4K5 6.02km -
Esso
1989 Appleby Line, Burlington, ON L7L 6K3 7.76km
-
Milton Players Theatre Group
295 Alliance Road, Milton, ON L9T 4W8 10.06km -
Cineplex Cinemas
3531 Wyecroft Road, Oakville, ON L6L 0B7 10.33km -
SilverCity Burlington Cinemas
1250 Brant Street, Burlington, ON L7P 1G6 10.73km
-
Milton Public Library
1010 Main Street E, Milton, ON L9T 6P7 10.15km -
Burlington Public Libraries & Branches
676 Appleby Line, Burlington, ON L7L 5Y1 11.04km -
Burlington Public Library
2331 New Street, Burlington, ON L7R 1J4 12.87km
-
Milton District Hospital
725 Bronte Street S, Milton, ON L9T 9K1 6.53km -
Oakville Trafalgar Memorial Hospital
3001 Hospital Gate, Oakville, ON L6M 0L8 8.19km -
Halton Medix
4265 Thomas Alton Boulevard, Burlington, ON L7M 0M9 5.22km
-
Doug Wright Park
4725 Doug Wright Dr, Burlington ON 4.92km -
Rattlesnake Point
7200 Appleby Line, Milton ON L9E 0M9 5.44km -
Norton Community Park
Burlington ON 5.61km
-
TD Bank Financial Group
2931 Walkers Line, Burlington ON L7M 4M6 6.11km -
TD Bank Financial Group
1040 Kennedy Cir, Milton ON L9T 0J9 8.09km -
Scotiabank
2025 Guelph Line, Burlington ON L7P 4M8 8.61km
- 4 bath
- 4 bed
- 2500 sqft
6660 APPLEBY Line, Burlington, Ontario • L7M 0P7 • Rural Burlington



