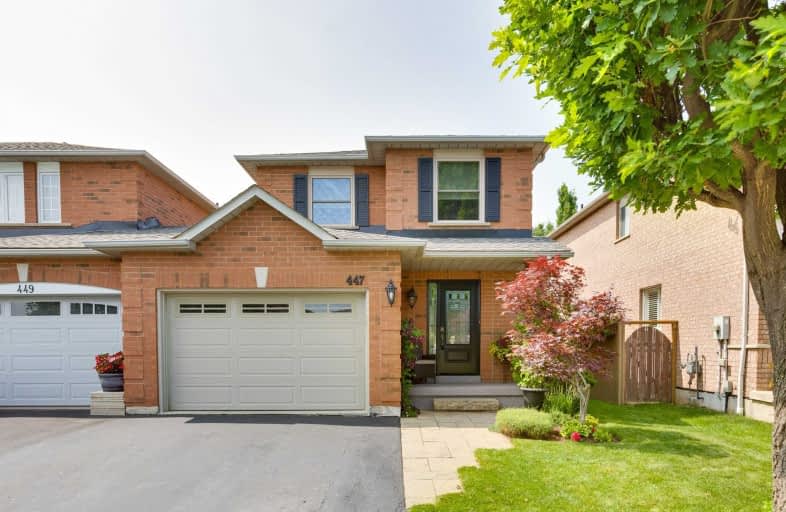Sold on Aug 09, 2019
Note: Property is not currently for sale or for rent.

-
Type: Att/Row/Twnhouse
-
Style: 2-Storey
-
Size: 1100 sqft
-
Lot Size: 33.16 x 111.48 Feet
-
Age: 16-30 years
-
Taxes: $3,451 per year
-
Days on Site: 30 Days
-
Added: Sep 26, 2019 (4 weeks on market)
-
Updated:
-
Last Checked: 3 hours ago
-
MLS®#: W4526386
-
Listed By: Keller williams edge realty., brokerage
Stunning End Unit Freehold Home In Prime South East Location. Note: 1.5 Garage. Completely Updated Hardwood Floors, Kitchen With Granite & Pot Lights, Bathrooms And Heated Floor In The Main Bath. Professionally Finished Lower Level With Surround Sound Pre-Wired. Very Private Rear Yard With Deck, Professionally Landscaped And Canopy.
Extras
Inc: Ss Fridge, Gas Stove, B/I D/W, B/I Microwave Hood Vent, Washer, Gas Dryer, Ell Elf's & Fans, All Blinds & Window Coverings & Sun Shades, Gdo + Remote, Canopy, Eac, Humidifier, Hot **Interboard Listing: Hamilton Burlington R.E. Assoc**
Property Details
Facts for 447 Fothergill Boulevard, Burlington
Status
Days on Market: 30
Last Status: Sold
Sold Date: Aug 09, 2019
Closed Date: Oct 25, 2019
Expiry Date: Nov 30, 2019
Sold Price: $708,000
Unavailable Date: Aug 09, 2019
Input Date: Jul 23, 2019
Property
Status: Sale
Property Type: Att/Row/Twnhouse
Style: 2-Storey
Size (sq ft): 1100
Age: 16-30
Area: Burlington
Community: Tansley
Assessment Amount: $440,250
Assessment Year: 2016
Inside
Bedrooms: 3
Bathrooms: 2
Kitchens: 1
Rooms: 6
Den/Family Room: No
Air Conditioning: Central Air
Fireplace: No
Laundry Level: Lower
Washrooms: 2
Building
Basement: Finished
Heat Type: Forced Air
Heat Source: Gas
Exterior: Brick
Elevator: N
UFFI: No
Energy Certificate: N
Green Verification Status: N
Water Supply: Municipal
Physically Handicapped-Equipped: N
Special Designation: Unknown
Retirement: N
Parking
Driveway: Private
Garage Spaces: 2
Garage Type: Attached
Covered Parking Spaces: 2
Total Parking Spaces: 3
Fees
Tax Year: 2019
Tax Legal Description: Pt Blk 6, Pl 20M655, Parts 1, 2 & 3, 20R12454; Bur
Taxes: $3,451
Highlights
Feature: Fenced Yard
Feature: Park
Land
Cross Street: Burloak & New
Municipality District: Burlington
Fronting On: North
Parcel Number: 070141580
Pool: None
Sewer: Other
Lot Depth: 111.48 Feet
Lot Frontage: 33.16 Feet
Acres: < .50
Rooms
Room details for 447 Fothergill Boulevard, Burlington
| Type | Dimensions | Description |
|---|---|---|
| Living Main | 2.97 x 6.76 | Hardwood Floor, Combined W/Dining |
| Kitchen Main | 2.62 x 4.85 | Hardwood Floor, Granite Counter |
| Bathroom Main | - | 2 Pc Bath |
| Foyer Main | - | Hardwood Floor |
| Master 2nd | 4.29 x 4.85 | |
| 2nd Br 2nd | 2.97 x 3.30 | |
| 3rd Br 2nd | 2.62 x 3.18 | |
| Bathroom 2nd | - | 4 Pc Bath |
| Rec Bsmt | 2.69 x 6.32 | |
| Other Bsmt | - | |
| Laundry Bsmt | - |
| XXXXXXXX | XXX XX, XXXX |
XXXX XXX XXXX |
$XXX,XXX |
| XXX XX, XXXX |
XXXXXX XXX XXXX |
$XXX,XXX |
| XXXXXXXX XXXX | XXX XX, XXXX | $708,000 XXX XXXX |
| XXXXXXXX XXXXXX | XXX XX, XXXX | $714,900 XXX XXXX |

St Patrick Separate School
Elementary: CatholicAscension Separate School
Elementary: CatholicMohawk Gardens Public School
Elementary: PublicFrontenac Public School
Elementary: PublicSt Dominics Separate School
Elementary: CatholicPineland Public School
Elementary: PublicGary Allan High School - SCORE
Secondary: PublicGary Allan High School - Bronte Creek
Secondary: PublicGary Allan High School - Burlington
Secondary: PublicRobert Bateman High School
Secondary: PublicCorpus Christi Catholic Secondary School
Secondary: CatholicNelson High School
Secondary: Public

