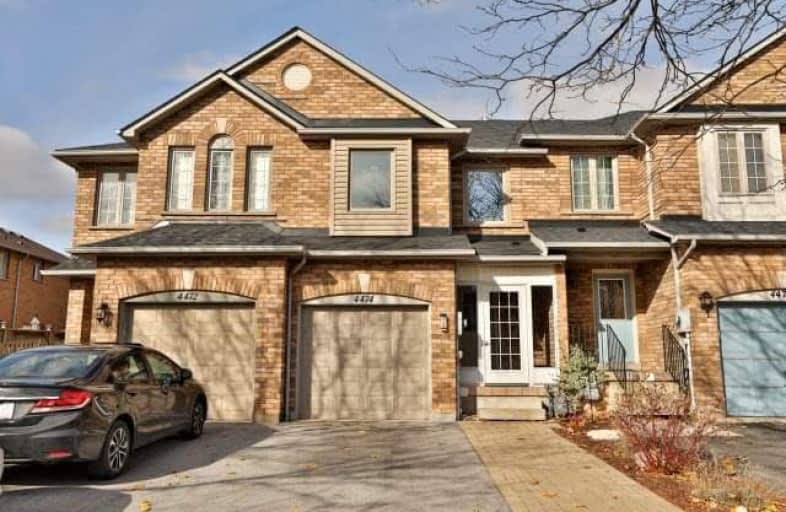Sold on Nov 28, 2017
Note: Property is not currently for sale or for rent.

-
Type: Att/Row/Twnhouse
-
Style: 2-Storey
-
Lot Size: 18.08 x 104.81 Feet
-
Age: No Data
-
Taxes: $3,038 per year
-
Days on Site: 15 Days
-
Added: Sep 07, 2019 (2 weeks on market)
-
Updated:
-
Last Checked: 3 months ago
-
MLS®#: W3983323
-
Listed By: Right at home realty inc., brokerage
Meticulously Maintained Spacious 3 Bdrm, 3 Baths Freehold Townhouse Located On Quiet Court. Steps To Appleby Go, Trails, Shops, And Highway Access. Freshly Painted, Features Open Concept Family Rm With Gas Fireplace, New Stairs, New Flooring On 2nd Level,Updated Baths, Inside Access To Garage, Dark Wood Kitchen Cabinets And S/S Appliances. Finished Basement With Cozy Rec Rm And Office. Landscaped Backyard With No Neighbour Behind. Immediate Possession.
Extras
Cold Room In Basement, Tankless Water Heater (2013) Is Rented. Roof And Front Windows Replaced 2012.Furnace And A/C 2013. Front Walk 2013. Driveway Asphalt Replaced 2013. Baths Updated 2015. Measurements And Taxes To Be Verified By Buyer.
Property Details
Facts for 4474 Virtue Court, Burlington
Status
Days on Market: 15
Last Status: Sold
Sold Date: Nov 28, 2017
Closed Date: Dec 20, 2017
Expiry Date: Feb 13, 2018
Sold Price: $600,000
Unavailable Date: Nov 28, 2017
Input Date: Nov 13, 2017
Property
Status: Sale
Property Type: Att/Row/Twnhouse
Style: 2-Storey
Area: Burlington
Community: Appleby
Availability Date: Immediate/Tba
Inside
Bedrooms: 3
Bathrooms: 3
Kitchens: 1
Rooms: 6
Den/Family Room: Yes
Air Conditioning: Central Air
Fireplace: Yes
Laundry Level: Lower
Washrooms: 3
Building
Basement: Finished
Heat Type: Forced Air
Heat Source: Gas
Exterior: Brick
Water Supply: Municipal
Physically Handicapped-Equipped: N
Special Designation: Unknown
Retirement: N
Parking
Driveway: Private
Garage Spaces: 1
Garage Type: Attached
Covered Parking Spaces: 2
Total Parking Spaces: 3
Fees
Tax Year: 2017
Tax Legal Description: Plan M670 Lot 56 Rp 20R12952 Parts 20,21,22
Taxes: $3,038
Highlights
Feature: Cul De Sac
Feature: Fenced Yard
Feature: Park
Feature: Public Transit
Feature: School
Feature: School Bus Route
Land
Cross Street: Fairview St. To Tayl
Municipality District: Burlington
Fronting On: South
Pool: None
Sewer: Sewers
Lot Depth: 104.81 Feet
Lot Frontage: 18.08 Feet
Additional Media
- Virtual Tour: http://www.rstours.ca/27229a
Rooms
Room details for 4474 Virtue Court, Burlington
| Type | Dimensions | Description |
|---|---|---|
| Family Main | 3.70 x 4.80 | Gas Fireplace, Laminate, Open Concept |
| Dining Main | 2.70 x 3.30 | W/O To Yard, Laminate |
| Kitchen Main | 2.40 x 3.90 | Stainless Steel Appl, Updated, Backsplash |
| Bathroom Ground | - | |
| Master 2nd | 3.60 x 5.20 | Laminate, W/I Closet, Ensuite Bath |
| 2nd Br 2nd | 2.40 x 4.20 | Laminate, Closet |
| 3rd Br 2nd | 2.90 x 4.30 | Laminate, Closet |
| Bathroom 2nd | - | 3 Pc Bath, Updated |
| Bathroom 2nd | - | 4 Pc Bath, Updated |
| Rec Bsmt | 3.70 x 4.10 | Pot Lights, Laminate |
| Office Bsmt | 2.70 x 3.40 | Pot Lights, Laminate |
| Other Bsmt | 1.70 x 4.00 | Laminate |
| XXXXXXXX | XXX XX, XXXX |
XXXX XXX XXXX |
$XXX,XXX |
| XXX XX, XXXX |
XXXXXX XXX XXXX |
$XXX,XXX |
| XXXXXXXX XXXX | XXX XX, XXXX | $600,000 XXX XXXX |
| XXXXXXXX XXXXXX | XXX XX, XXXX | $629,770 XXX XXXX |

St Raphaels Separate School
Elementary: CatholicPauline Johnson Public School
Elementary: PublicAscension Separate School
Elementary: CatholicMohawk Gardens Public School
Elementary: PublicFrontenac Public School
Elementary: PublicPineland Public School
Elementary: PublicGary Allan High School - SCORE
Secondary: PublicGary Allan High School - Bronte Creek
Secondary: PublicGary Allan High School - Burlington
Secondary: PublicRobert Bateman High School
Secondary: PublicAssumption Roman Catholic Secondary School
Secondary: CatholicNelson High School
Secondary: Public

