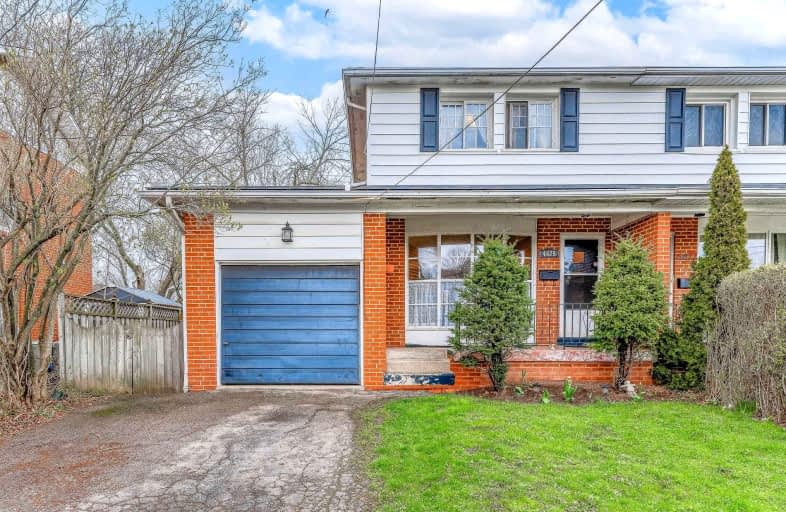
St Raphaels Separate School
Elementary: Catholic
1.82 km
Pauline Johnson Public School
Elementary: Public
0.52 km
Ascension Separate School
Elementary: Catholic
1.13 km
Mohawk Gardens Public School
Elementary: Public
1.73 km
Frontenac Public School
Elementary: Public
0.83 km
Pineland Public School
Elementary: Public
1.24 km
Gary Allan High School - SCORE
Secondary: Public
2.46 km
Gary Allan High School - Bronte Creek
Secondary: Public
3.25 km
Gary Allan High School - Burlington
Secondary: Public
3.21 km
Robert Bateman High School
Secondary: Public
0.96 km
Assumption Roman Catholic Secondary School
Secondary: Catholic
3.00 km
Nelson High School
Secondary: Public
1.37 km







