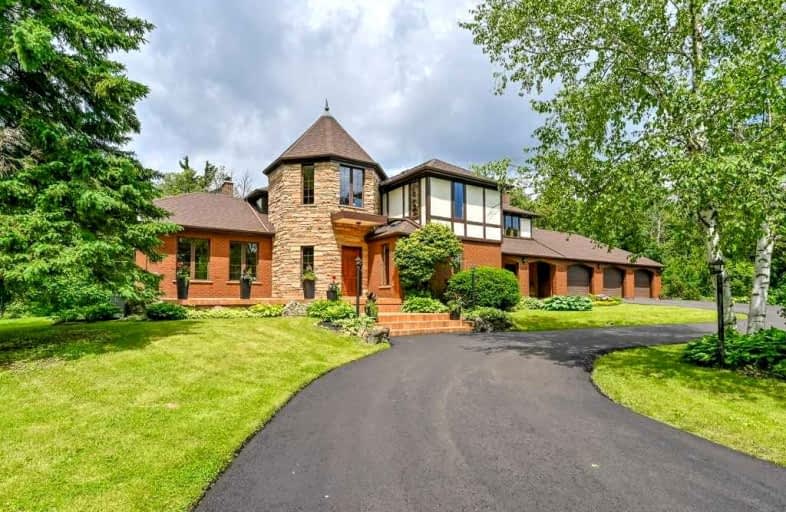Sold on Oct 24, 2022
Note: Property is not currently for sale or for rent.

-
Type: Detached
-
Style: 2-Storey
-
Size: 3500 sqft
-
Lot Size: 125.19 x 350.63 Feet
-
Age: 31-50 years
-
Taxes: $10,164 per year
-
Days on Site: 109 Days
-
Added: Jul 07, 2022 (3 months on market)
-
Updated:
-
Last Checked: 2 months ago
-
MLS®#: W5689052
-
Listed By: Keller williams edge realty, brokerage
A Castle At The End Of The Lane! Custom Built, 4000 Sq Ft + 3298 Sq Ft Of The Lower Level, Perfectly Situated On 2.8 Acres Tucked Away On A Manicured Country Property. A Rare Find With An Indoor Pool. 5 Plus 1 Bedroom, 2 Kitchens, 4.5 Baths The Elegant Foyer Opens To The Formal Living Room, A Separate Formal Dining Room, Plus A Bonus Of A Private Den. Located With Entertainment In Mind, The Kitchen Is In The Centre Of The Home With Granite Counters, Island, All Overlooking The Family Rm. Master With Ensuite And 2 Walk-In Closets. 3 Car Garage With Lots Of Storage, Lower Level Featuring Secondary Kitchen Fireplace, Sauna, Bath, And An Indoor Pool. The Home & Property Is The Perfect Single Or Two-Family Residence 5 Minutes From The City, Golf Course, Horse Farms, And The Bruce Trail..Beautiful Lifestyle In The Country.
Extras
Inclusions: All Elf's, Fridge, Oven, Dishwasher, 2 Stoves, Washer, Dryer, Pool Table And All Indoor Pool Equipment
Property Details
Facts for 4480 Cedar Springs Road, Burlington
Status
Days on Market: 109
Last Status: Sold
Sold Date: Oct 24, 2022
Closed Date: Dec 15, 2022
Expiry Date: Nov 30, 2022
Sold Price: $2,325,000
Unavailable Date: Oct 24, 2022
Input Date: Jul 07, 2022
Prior LSC: Listing with no contract changes
Property
Status: Sale
Property Type: Detached
Style: 2-Storey
Size (sq ft): 3500
Age: 31-50
Area: Burlington
Community: Rural Burlington
Availability Date: Immediate
Assessment Amount: $1,389,000
Assessment Year: 2022
Inside
Bedrooms: 5
Bedrooms Plus: 1
Bathrooms: 6
Kitchens: 1
Kitchens Plus: 1
Rooms: 12
Den/Family Room: Yes
Air Conditioning: Central Air
Fireplace: Yes
Laundry Level: Main
Central Vacuum: Y
Washrooms: 6
Utilities
Electricity: Yes
Gas: No
Cable: Yes
Telephone: Yes
Building
Basement: Fin W/O
Basement 2: Finished
Heat Type: Forced Air
Heat Source: Gas
Exterior: Brick
Elevator: N
UFFI: No
Energy Certificate: N
Green Verification Status: N
Water Supply Type: Drilled Well
Water Supply: Well
Special Designation: Unknown
Retirement: N
Parking
Driveway: Pvt Double
Garage Spaces: 3
Garage Type: Attached
Covered Parking Spaces: 20
Total Parking Spaces: 23
Fees
Tax Year: 2021
Tax Legal Description: Pt Lt 21 , Con 2 Nds , Part 2 , 20R6272, T/W 55376
Taxes: $10,164
Highlights
Feature: Golf
Feature: Grnbelt/Conserv
Feature: Level
Land
Cross Street: Dundas To Cedar Spri
Municipality District: Burlington
Fronting On: West
Parcel Number: 072000119
Pool: Indoor
Sewer: Septic
Lot Depth: 350.63 Feet
Lot Frontage: 125.19 Feet
Lot Irregularities: 2.805 Acres
Acres: 2-4.99
Zoning: Residential
Waterfront: None
Rooms
Room details for 4480 Cedar Springs Road, Burlington
| Type | Dimensions | Description |
|---|---|---|
| Den Main | 3.16 x 3.43 | |
| Dining Main | 4.22 x 6.34 | |
| Family Main | 6.64 x 5.38 | |
| Kitchen Main | 5.11 x 6.96 | |
| Living Main | 5.85 x 6.72 | |
| Sunroom Main | 3.90 x 3.90 | |
| Prim Bdrm 2nd | 5.95 x 4.40 | 5 Pc Ensuite |
| Br 2nd | 4.03 x 3.12 | 4 Pc Ensuite |
| 2nd Br 2nd | 3.47 x 4.46 | |
| 3rd Br 2nd | 4.28 x 3.54 | |
| 4th Br 2nd | 4.01 x 3.57 |
| XXXXXXXX | XXX XX, XXXX |
XXXX XXX XXXX |
$X,XXX,XXX |
| XXX XX, XXXX |
XXXXXX XXX XXXX |
$X,XXX,XXX | |
| XXXXXXXX | XXX XX, XXXX |
XXXXXXX XXX XXXX |
|
| XXX XX, XXXX |
XXXXXX XXX XXXX |
$X,XXX,XXX | |
| XXXXXXXX | XXX XX, XXXX |
XXXX XXX XXXX |
$X,XXX,XXX |
| XXX XX, XXXX |
XXXXXX XXX XXXX |
$X,XXX,XXX | |
| XXXXXXXX | XXX XX, XXXX |
XXXX XXX XXXX |
$X,XXX,XXX |
| XXX XX, XXXX |
XXXXXX XXX XXXX |
$X,XXX,XXX | |
| XXXXXXXX | XXX XX, XXXX |
XXXXXXX XXX XXXX |
|
| XXX XX, XXXX |
XXXXXX XXX XXXX |
$X,XXX,XXX |
| XXXXXXXX XXXX | XXX XX, XXXX | $2,325,000 XXX XXXX |
| XXXXXXXX XXXXXX | XXX XX, XXXX | $2,750,000 XXX XXXX |
| XXXXXXXX XXXXXXX | XXX XX, XXXX | XXX XXXX |
| XXXXXXXX XXXXXX | XXX XX, XXXX | $3,300,000 XXX XXXX |
| XXXXXXXX XXXX | XXX XX, XXXX | $2,250,000 XXX XXXX |
| XXXXXXXX XXXXXX | XXX XX, XXXX | $2,579,000 XXX XXXX |
| XXXXXXXX XXXX | XXX XX, XXXX | $2,400,000 XXX XXXX |
| XXXXXXXX XXXXXX | XXX XX, XXXX | $2,579,000 XXX XXXX |
| XXXXXXXX XXXXXXX | XXX XX, XXXX | XXX XXXX |
| XXXXXXXX XXXXXX | XXX XX, XXXX | $2,680,000 XXX XXXX |

Flamborough Centre School
Elementary: PublicBrant Hills Public School
Elementary: PublicMary Hopkins Public School
Elementary: PublicBruce T Lindley
Elementary: PublicSt Marks Separate School
Elementary: CatholicGuardian Angels Catholic Elementary School
Elementary: CatholicLester B. Pearson High School
Secondary: PublicAldershot High School
Secondary: PublicM M Robinson High School
Secondary: PublicNotre Dame Roman Catholic Secondary School
Secondary: CatholicWaterdown District High School
Secondary: PublicDr. Frank J. Hayden Secondary School
Secondary: Public

