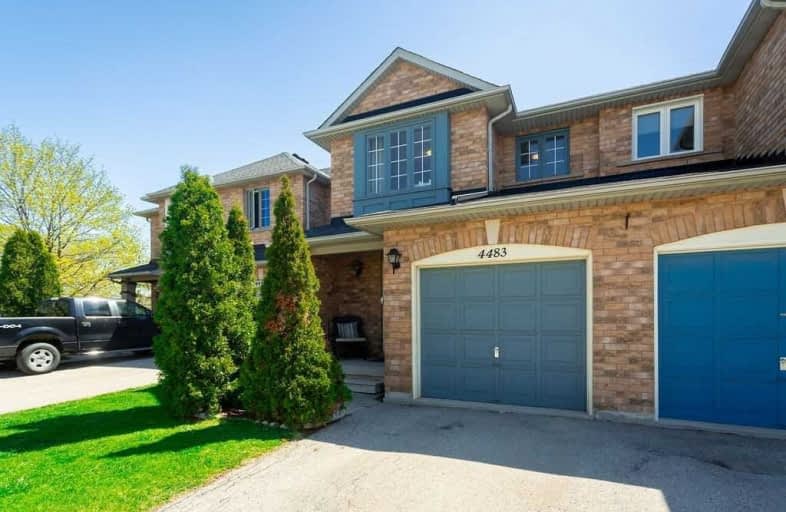
Video Tour

St Raphaels Separate School
Elementary: Catholic
1.88 km
Pauline Johnson Public School
Elementary: Public
0.57 km
Ascension Separate School
Elementary: Catholic
1.17 km
Mohawk Gardens Public School
Elementary: Public
1.78 km
Frontenac Public School
Elementary: Public
0.83 km
Pineland Public School
Elementary: Public
1.31 km
Gary Allan High School - SCORE
Secondary: Public
2.51 km
Gary Allan High School - Bronte Creek
Secondary: Public
3.30 km
Gary Allan High School - Burlington
Secondary: Public
3.26 km
Robert Bateman High School
Secondary: Public
1.00 km
Assumption Roman Catholic Secondary School
Secondary: Catholic
3.03 km
Nelson High School
Secondary: Public
1.44 km


