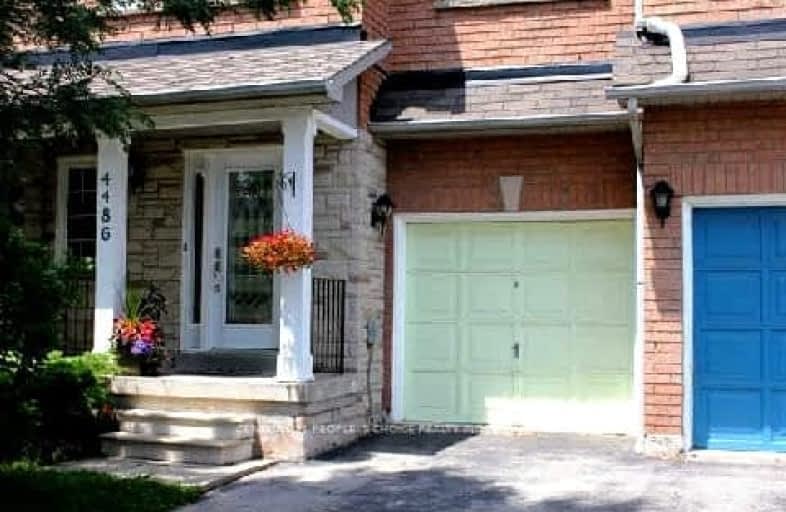Very Walkable
- Most errands can be accomplished on foot.
71
/100
Good Transit
- Some errands can be accomplished by public transportation.
58
/100
Very Bikeable
- Most errands can be accomplished on bike.
78
/100

St Raphaels Separate School
Elementary: Catholic
1.95 km
Pauline Johnson Public School
Elementary: Public
0.64 km
Ascension Separate School
Elementary: Catholic
1.23 km
Mohawk Gardens Public School
Elementary: Public
1.86 km
Frontenac Public School
Elementary: Public
0.88 km
Pineland Public School
Elementary: Public
1.41 km
Gary Allan High School - SCORE
Secondary: Public
2.57 km
Gary Allan High School - Bronte Creek
Secondary: Public
3.35 km
Gary Allan High School - Burlington
Secondary: Public
3.31 km
Robert Bateman High School
Secondary: Public
1.08 km
Assumption Roman Catholic Secondary School
Secondary: Catholic
3.06 km
Nelson High School
Secondary: Public
1.51 km
-
Lampman Park
Lampman Ave, Burlington ON 2.57km -
Tuck Park
Spruce Ave, Burlington ON 2.9km -
Tansley Wood Park
Burlington ON 2.96km
-
RBC Royal Bank
732 Walkers Line, Burlington ON L7N 2E9 1.87km -
Scotiabank
3451 Rebecca St, Oakville ON L6L 6W2 2.68km -
TD Bank Financial Group
2931 Walkers Line, Burlington ON L7M 4M6 5.26km




