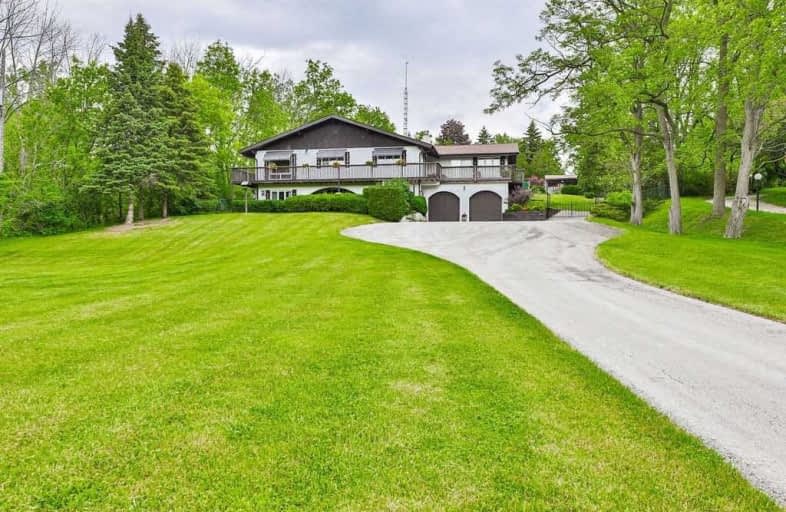Sold on Jun 06, 2021
Note: Property is not currently for sale or for rent.

-
Type: Detached
-
Style: 2-Storey
-
Size: 2000 sqft
-
Lot Size: 207.39 x 525.67 Feet
-
Age: 31-50 years
-
Taxes: $4,901 per year
-
Days on Site: 2 Days
-
Added: Jun 04, 2021 (2 days on market)
-
Updated:
-
Last Checked: 10 hours ago
-
MLS®#: W5262547
-
Listed By: Re/max escarpment team logue realty, brokerage
Fabulous Country Property Set Back On A Beautiful Treed Lot W/Open Green Space & Fully Fenced Inground Lap Pool. Mn Flr Recrm W/Lrg Wood Burning Fp, Mn Flr Bdrm, Full Bath + Ample Storage & Walk-Out To Rear Yard. Upper Lvl W/3 Addn'l Bdrms & Open Greatrm, Full Wrap-Around Kitchen Surrounded By Upper Lvl Decks That Offer Views Of The Entire Property.... Just Minutes From The City.
Extras
Incl: Fridge, Stove, Dishwasher, Washer, Dryer, All Elf's, All Window Coverings, All Bathroom Mirrors, All Pool Equipment, Fridge In Basement, Garage Door Openers, All Awnings. Excl: Kitchen Light Over Table, Microwave.
Property Details
Facts for 4504 Side Road 4, Burlington
Status
Days on Market: 2
Last Status: Sold
Sold Date: Jun 06, 2021
Closed Date: Sep 30, 2021
Expiry Date: Sep 24, 2021
Sold Price: $1,600,000
Unavailable Date: Jun 06, 2021
Input Date: Jun 04, 2021
Prior LSC: Listing with no contract changes
Property
Status: Sale
Property Type: Detached
Style: 2-Storey
Size (sq ft): 2000
Age: 31-50
Area: Burlington
Community: Rural Burlington
Availability Date: Tbd
Inside
Bedrooms: 4
Bathrooms: 4
Kitchens: 1
Rooms: 10
Den/Family Room: Yes
Air Conditioning: Central Air
Fireplace: Yes
Washrooms: 4
Building
Basement: None
Heat Type: Heat Pump
Heat Source: Electric
Exterior: Stucco/Plaster
Water Supply: Well
Special Designation: Unknown
Parking
Driveway: Private
Garage Spaces: 2
Garage Type: Attached
Covered Parking Spaces: 6
Total Parking Spaces: 8
Fees
Tax Year: 2020
Tax Legal Description: Pt Lt 3 , Con 5 Ns , Part 1 , 20R972 ; Pt Rdal**
Taxes: $4,901
Land
Cross Street: Appleby Line/#4 Side
Municipality District: Burlington
Fronting On: North
Pool: Inground
Sewer: Septic
Lot Depth: 525.67 Feet
Lot Frontage: 207.39 Feet
Acres: .50-1.99
Additional Media
- Virtual Tour: http://videotours.properties/4504-side-road-4
Rooms
Room details for 4504 Side Road 4, Burlington
| Type | Dimensions | Description |
|---|---|---|
| Rec Main | 4.42 x 5.21 | |
| Br Main | 3.45 x 4.72 | |
| Family Main | 4.57 x 6.78 | |
| Dining 2nd | 4.27 x 3.84 | |
| Kitchen 2nd | 3.76 x 3.45 | |
| Breakfast 2nd | 3.76 x 2.54 | |
| Great Rm 2nd | 6.22 x 6.96 | |
| Master 2nd | 3.76 x 4.47 | |
| Br 2nd | 3.07 x 3.35 | |
| Br 2nd | 3.07 x 3.38 |
| XXXXXXXX | XXX XX, XXXX |
XXXX XXX XXXX |
$X,XXX,XXX |
| XXX XX, XXXX |
XXXXXX XXX XXXX |
$X,XXX,XXX |
| XXXXXXXX XXXX | XXX XX, XXXX | $1,600,000 XXX XXXX |
| XXXXXXXX XXXXXX | XXX XX, XXXX | $1,479,900 XXX XXXX |

Boyne Public School
Elementary: PublicLumen Christi Catholic Elementary School Elementary School
Elementary: CatholicSt. Benedict Elementary Catholic School
Elementary: CatholicSt. Anne Catholic Elementary School
Elementary: CatholicAlton Village Public School
Elementary: PublicP. L. Robertson Public School
Elementary: PublicE C Drury/Trillium Demonstration School
Secondary: ProvincialErnest C Drury School for the Deaf
Secondary: ProvincialMilton District High School
Secondary: PublicNotre Dame Roman Catholic Secondary School
Secondary: CatholicJean Vanier Catholic Secondary School
Secondary: CatholicDr. Frank J. Hayden Secondary School
Secondary: Public- 3 bath
- 4 bed
- 2000 sqft
5636 Bell School Line, Burlington, Ontario • L9T 2Y1 • Rural Burlington



