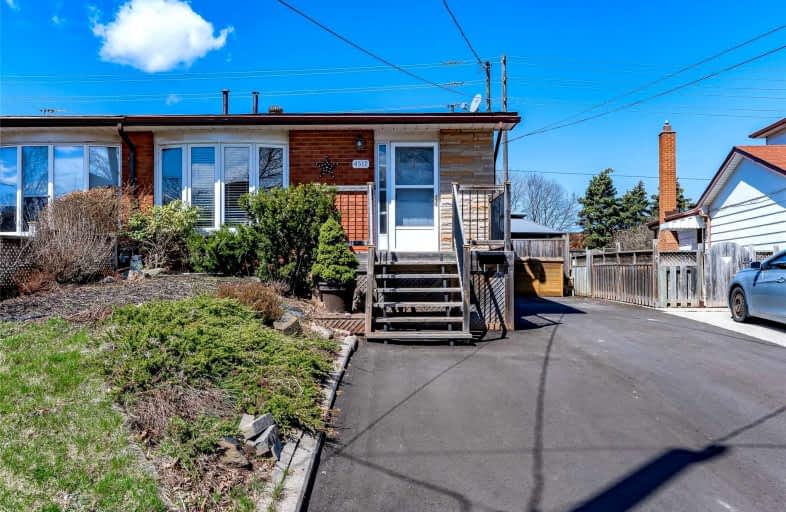
St Raphaels Separate School
Elementary: Catholic
1.98 km
Pauline Johnson Public School
Elementary: Public
0.68 km
Ascension Separate School
Elementary: Catholic
1.03 km
Mohawk Gardens Public School
Elementary: Public
1.65 km
Frontenac Public School
Elementary: Public
0.69 km
Pineland Public School
Elementary: Public
1.21 km
Gary Allan High School - SCORE
Secondary: Public
2.62 km
Gary Allan High School - Bronte Creek
Secondary: Public
3.42 km
Gary Allan High School - Burlington
Secondary: Public
3.37 km
Robert Bateman High School
Secondary: Public
0.87 km
Assumption Roman Catholic Secondary School
Secondary: Catholic
3.17 km
Nelson High School
Secondary: Public
1.54 km







