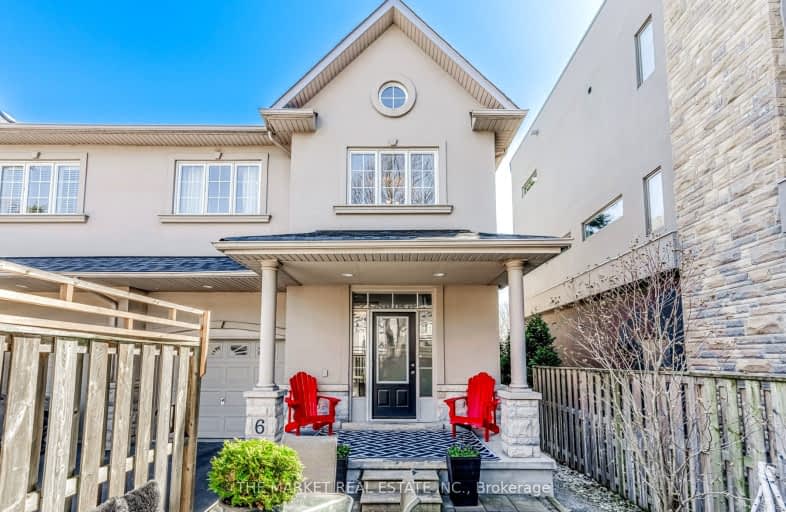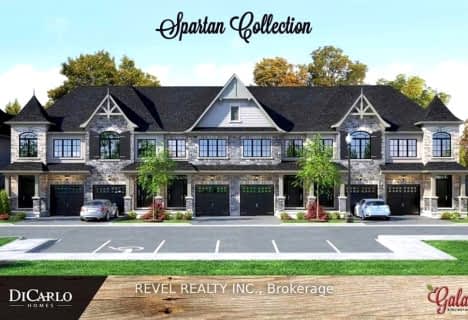Very Walkable
- Most errands can be accomplished on foot.
Some Transit
- Most errands require a car.
Very Bikeable
- Most errands can be accomplished on bike.

Lakeshore Public School
Elementary: PublicRyerson Public School
Elementary: PublicSt Raphaels Separate School
Elementary: CatholicTecumseh Public School
Elementary: PublicSt Paul School
Elementary: CatholicJohn T Tuck Public School
Elementary: PublicGary Allan High School - SCORE
Secondary: PublicGary Allan High School - Bronte Creek
Secondary: PublicGary Allan High School - Burlington
Secondary: PublicBurlington Central High School
Secondary: PublicAssumption Roman Catholic Secondary School
Secondary: CatholicNelson High School
Secondary: Public-
Sam's Grill
3017 New Street, Burlington, ON L7R 1K3 0.34km -
Kelseys Original Roadhouse
777 Guelph Line, Burlington, ON L7R 3N2 1.21km -
Fionn MacCool's
3295 Fairview Street, Unit 9, Burlington, ON L7N 3N9 1.39km
-
JC’s Hot Bagels
3011 New Street, Burlington, ON L7R 1K3 0.36km -
McDonald's
689 Guelph Line Rd., Burlington, ON L7R 3M7 0.89km -
Starbucks
777 Guelph Line, Burlington, ON L7N 3N9 1.21km
-
GoodLife Fitness
777 Guelph Line, Burlington, ON L7R 3N2 1.27km -
Cedar Springs Health Racquet & Sportsclub
960 Cumberland Avenue, Burlington, ON L7N 3J6 2.02km -
Planet Fitness
3060 Davidson Court, Unit 1005, Burlington, ON L7M 4X7 2.53km
-
Shoppers Drug Mart
900 Maple Avenue, Unit A6A, Burlington, ON L7S 2J8 3.49km -
Shoppers Drug Mart
4524 New Street, Burlington, ON L7L 6B1 3.66km -
Rexall Pharmaplus
5061 New Street, Burlington, ON L7L 1V1 3.74km
-
Gino's Pizza
473 Guelph Line, Burlington, ON L7R 3L8 0.27km -
Sultan Mediterranean Cuisine
475 Guelph Line, Burlington, ON L7R 3L8 0.27km -
Sammy's Donair
453 Guelph Line, Burlington, ON L7R 3L8 0.28km
-
Burlington Centre
777 Guelph Line, Suite 210, Burlington, ON L7R 3N2 1.54km -
Village Square
2045 Pine Street, Burlington, ON L7R 1E9 1.99km -
Mapleview Shopping Centre
900 Maple Avenue, Burlington, ON L7S 2J8 3.5km
-
The Dutch Shop
3019 New Street, Burlington, ON L7N 1M5 0.32km -
Samir's
699 Guelph Line, Burlington, ON L7R 3M7 0.93km -
Bulk Barn
3240 Fairview Street, Burlington, ON L7N 3H5 1.18km
-
The Beer Store
396 Elizabeth St, Burlington, ON L7R 2L6 2.09km -
Liquor Control Board of Ontario
5111 New Street, Burlington, ON L7L 1V2 3.97km -
LCBO
3041 Walkers Line, Burlington, ON L5L 5Z6 6.74km
-
Pioneer Petroleums
2430 Fairview Street, Burlington, ON L7R 2E4 1.32km -
JP Motors
2320 Fairview Street, Burlington, ON L7R 2E4 1.55km -
Barbecues Galore
3100 Harvester Road, Suite 1, Burlington, ON L7N 3W8 1.73km
-
Cinestarz
460 Brant Street, Unit 3, Burlington, ON L7R 4B6 2.17km -
Encore Upper Canada Place Cinemas
460 Brant St, Unit 3, Burlington, ON L7R 4B6 2.17km -
SilverCity Burlington Cinemas
1250 Brant Street, Burlington, ON L7P 1G6 3.83km
-
Burlington Public Library
2331 New Street, Burlington, ON L7R 1J4 0.9km -
Burlington Public Libraries & Branches
676 Appleby Line, Burlington, ON L7L 5Y1 3.71km -
The Harmony Cafe
2331 New Street, Burlington, ON L7R 1J4 0.9km
-
Joseph Brant Hospital
1245 Lakeshore Road, Burlington, ON L7S 0A2 3.16km -
Walk-In Clinic
2025 Guelph Line, Burlington, ON L7P 4M8 4.25km -
North Burlington Medical Centre Walk In Clinic
1960 Appleby Line, Burlington, ON L7L 0B7 5.72km
-
Sioux Lookout Park
3252 Lakeshore Rd E, Burlington ON 1.1km -
Tuck Park
Spruce Ave, Burlington ON 1.25km -
Iroquois Park
Burlington ON 2.1km
-
CIBC
575 Brant St (Victoria St), Burlington ON L7R 2G6 2.05km -
TD Bank Financial Group
450 Appleby Line (at Appleby Ln.), Burlington ON L7L 2Y2 3.63km -
TD Canada Trust Branch and ATM
450 Appleby Line, Burlington ON L7L 2Y2 3.64km
- 3 bath
- 3 bed
- 1500 sqft
01-600 Maplehill Drive, Burlington, Ontario • L7N 2W3 • Rural Burlington
- 3 bath
- 3 bed
- 1500 sqft
02-600 Maplehill Drive, Burlington, Ontario • L7N 2W3 • Rural Burlington
- 3 bath
- 3 bed
- 1500 sqft
09-600 Maplehill Drive, Burlington, Ontario • L7N 2W3 • Roseland





