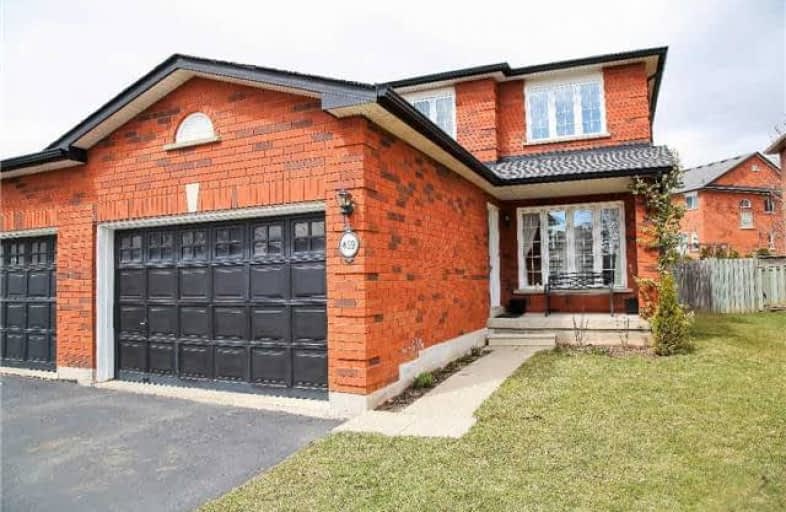
3D Walkthrough

St Patrick Separate School
Elementary: Catholic
1.39 km
Ascension Separate School
Elementary: Catholic
1.15 km
Mohawk Gardens Public School
Elementary: Public
1.20 km
Frontenac Public School
Elementary: Public
1.34 km
St Dominics Separate School
Elementary: Catholic
2.70 km
Pineland Public School
Elementary: Public
1.66 km
Gary Allan High School - SCORE
Secondary: Public
4.44 km
Gary Allan High School - Bronte Creek
Secondary: Public
5.24 km
Gary Allan High School - Burlington
Secondary: Public
5.19 km
Robert Bateman High School
Secondary: Public
1.37 km
Corpus Christi Catholic Secondary School
Secondary: Catholic
4.03 km
Nelson High School
Secondary: Public
3.34 km


