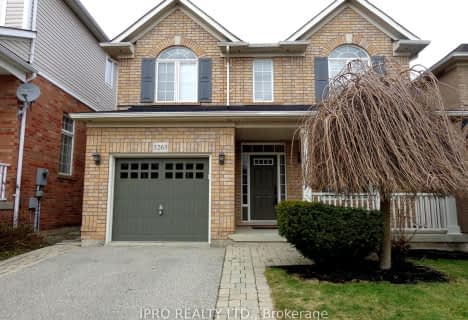Somewhat Walkable
- Some errands can be accomplished on foot.
62
/100
Some Transit
- Most errands require a car.
41
/100
Bikeable
- Some errands can be accomplished on bike.
56
/100

Sacred Heart of Jesus Catholic School
Elementary: Catholic
1.95 km
Florence Meares Public School
Elementary: Public
2.17 km
St. Anne Catholic Elementary School
Elementary: Catholic
0.67 km
Charles R. Beaudoin Public School
Elementary: Public
1.36 km
John William Boich Public School
Elementary: Public
1.88 km
Alton Village Public School
Elementary: Public
0.52 km
ÉSC Sainte-Trinité
Secondary: Catholic
5.50 km
Lester B. Pearson High School
Secondary: Public
3.50 km
M M Robinson High School
Secondary: Public
4.39 km
Corpus Christi Catholic Secondary School
Secondary: Catholic
3.05 km
Notre Dame Roman Catholic Secondary School
Secondary: Catholic
2.88 km
Dr. Frank J. Hayden Secondary School
Secondary: Public
0.66 km
-
Doug Wright Park
4725 Doug Wright Dr, Burlington ON 0.29km -
Norton Community Park
Burlington ON 0.55km -
Newport Park
ON 1.91km
-
Scotia Bank
4519 Dundas St (Appleby Line), Burlington ON L7M 5B4 1.08km -
RBC Royal Bank
2495 Appleby Line (at Dundas St.), Burlington ON L7L 0B6 1.27km -
President's Choice Financial ATM
2515 Appleby Line, Burlington ON L7L 0B6 1.48km




