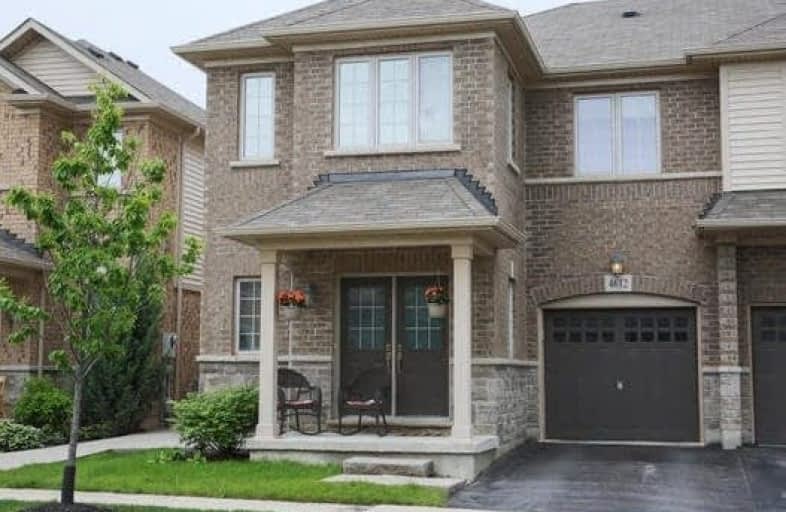Sold on Jul 17, 2017
Note: Property is not currently for sale or for rent.

-
Type: Semi-Detached
-
Style: 2-Storey
-
Size: 2000 sqft
-
Lot Size: 29.53 x 85.3 Feet
-
Age: 6-15 years
-
Taxes: $3,911 per year
-
Days on Site: 49 Days
-
Added: Sep 07, 2019 (1 month on market)
-
Updated:
-
Last Checked: 3 months ago
-
MLS®#: W3820023
-
Listed By: Kingsway real estate brokerage, brokerage
Stunning Brantheaven Home, Parc Model In Quiet St, At Desirable Alton Village Over 2100 Sq Ft, 9 Ft Ceiling, Hardwood On Main Floor, Kitchen Granite Counter Tops With Backsplash, Breakfast Bar, Ss Appliances, Extended Cabinets And Large Pantry. Large Laundry Room, 4 Spacious Bedrooms, Elegant Double Doors And 4 Pcs Ensuite To Large W/I Closet In Master. Close To Schools, Shopping, Restaurants, Hwy 407 & 403, Go Station And New Oakville Hospital. Rsa.
Extras
Fridge, Stove, Dishwasher, Microwave/Conv Oven, Washer, Dryer, Elfs, Curtains And Window Covering. Exclusions: White Fridge In Laundry Room.
Property Details
Facts for 4612 Keystone Crescent, Burlington
Status
Days on Market: 49
Last Status: Sold
Sold Date: Jul 17, 2017
Closed Date: Aug 09, 2017
Expiry Date: Sep 28, 2017
Sold Price: $765,000
Unavailable Date: Jul 17, 2017
Input Date: May 29, 2017
Property
Status: Sale
Property Type: Semi-Detached
Style: 2-Storey
Size (sq ft): 2000
Age: 6-15
Area: Burlington
Community: Alton
Availability Date: Tba
Inside
Bedrooms: 4
Bathrooms: 3
Kitchens: 1
Rooms: 8
Den/Family Room: No
Air Conditioning: Central Air
Fireplace: No
Washrooms: 3
Building
Basement: Unfinished
Heat Type: Forced Air
Heat Source: Gas
Exterior: Brick
Exterior: Vinyl Siding
Water Supply: Municipal
Special Designation: Unknown
Parking
Driveway: Private
Garage Spaces: 1
Garage Type: Attached
Covered Parking Spaces: 1
Total Parking Spaces: 2
Fees
Tax Year: 2016
Tax Legal Description: Pt Lt 1, Pl 20M1063, Pt 2, 20R18546, Subject To**
Taxes: $3,911
Highlights
Feature: Fenced Yard
Feature: Library
Feature: Park
Feature: Public Transit
Feature: Rec Centre
Feature: School
Land
Cross Street: Thomas Alton/Keyston
Municipality District: Burlington
Fronting On: West
Pool: None
Sewer: Sewers
Lot Depth: 85.3 Feet
Lot Frontage: 29.53 Feet
Additional Media
- Virtual Tour: http://tours.360-virtualtour.ca/785400?idx=1
Rooms
Room details for 4612 Keystone Crescent, Burlington
| Type | Dimensions | Description |
|---|---|---|
| Kitchen Main | 3.05 x 3.10 | Open Concept, Backsplash, Ceramic Floor |
| Breakfast Main | 2.74 x 3.10 | W/O To Yard |
| Living Main | 4.17 x 4.27 | Combined W/Dining, Open Concept, Hardwood Floor |
| Bathroom Main | - | 2 Pc Bath |
| Family Main | 3.81 x 4.27 | Open Concept, Hardwood Floor |
| Laundry Main | - | |
| Master 2nd | 3.91 x 4.93 | Ensuite Bath, W/I Closet, Broadloom |
| 2nd Br 2nd | 3.20 x 3.81 | Broadloom |
| 3rd Br 2nd | 4.06 x 4.24 | Broadloom |
| 4th Br 2nd | 2.95 x 3.96 | Broadloom |
| Bathroom 2nd | - | 4 Pc Ensuite |
| Bathroom 2nd | - | 4 Pc Bath |
| XXXXXXXX | XXX XX, XXXX |
XXXX XXX XXXX |
$XXX,XXX |
| XXX XX, XXXX |
XXXXXX XXX XXXX |
$XXX,XXX |
| XXXXXXXX XXXX | XXX XX, XXXX | $765,000 XXX XXXX |
| XXXXXXXX XXXXXX | XXX XX, XXXX | $785,900 XXX XXXX |

Sacred Heart of Jesus Catholic School
Elementary: CatholicFlorence Meares Public School
Elementary: PublicSt. Anne Catholic Elementary School
Elementary: CatholicCharles R. Beaudoin Public School
Elementary: PublicJohn William Boich Public School
Elementary: PublicAlton Village Public School
Elementary: PublicÉSC Sainte-Trinité
Secondary: CatholicLester B. Pearson High School
Secondary: PublicM M Robinson High School
Secondary: PublicCorpus Christi Catholic Secondary School
Secondary: CatholicNotre Dame Roman Catholic Secondary School
Secondary: CatholicDr. Frank J. Hayden Secondary School
Secondary: Public

