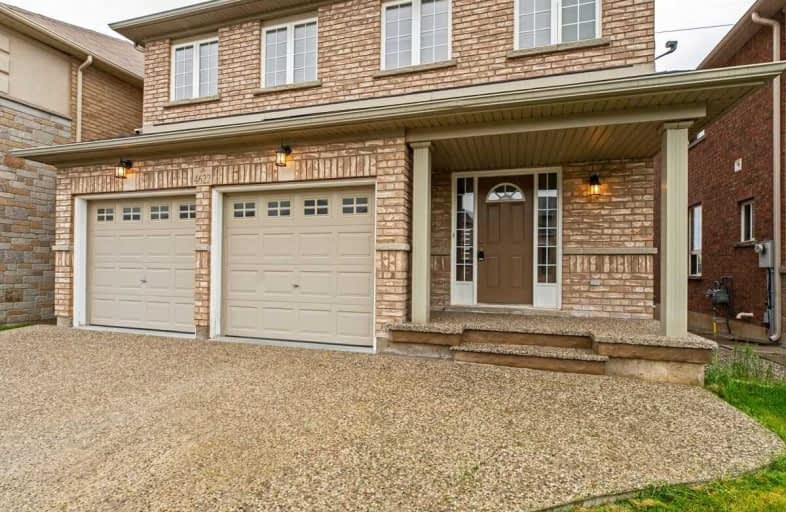Sold on Jul 22, 2019
Note: Property is not currently for sale or for rent.

-
Type: Detached
-
Style: 2-Storey
-
Size: 1500 sqft
-
Lot Size: 36 x 85 Feet
-
Age: 6-15 years
-
Taxes: $4,447 per year
-
Days on Site: 34 Days
-
Added: Sep 07, 2019 (1 month on market)
-
Updated:
-
Last Checked: 3 hours ago
-
MLS®#: W4490931
-
Listed By: Sutton group about town realty inc., brokerage
This Stunning 4 Bedroom/3.5 Bathroom Two Story Home Is Located In The Highly Sought After Alton Village Community. Features Include Hardwood Floors, Granite Counter Tops, Stainless Steel Appliances, California Shutters, Gas Fireplace, Ensuite Bath. No Maintenance Backyard And Brand New Professionally Finished Basement. This Family Friendly Home Is Within Walking Distance Of Schools, Parks And Shopping And Has Easy Access To Highway.
Extras
Inclusions: Fridge, Stove, Dishwasher, Microwave, Washer/Dryer, All Elf's, All Window Coverings. Exclusions: Hot Water Heater Buyer To Verify Room Sizes.
Property Details
Facts for 4622 Cornerstone Drive, Burlington
Status
Days on Market: 34
Last Status: Sold
Sold Date: Jul 22, 2019
Closed Date: Aug 29, 2019
Expiry Date: Aug 23, 2019
Sold Price: $825,000
Unavailable Date: Jul 22, 2019
Input Date: Jun 19, 2019
Property
Status: Sale
Property Type: Detached
Style: 2-Storey
Size (sq ft): 1500
Age: 6-15
Area: Burlington
Community: Alton
Availability Date: 90 Days
Assessment Amount: $618,000
Assessment Year: 2016
Inside
Bedrooms: 4
Bathrooms: 4
Kitchens: 1
Rooms: 12
Den/Family Room: Yes
Air Conditioning: Central Air
Fireplace: Yes
Laundry Level: Main
Washrooms: 4
Building
Basement: Finished
Heat Type: Forced Air
Heat Source: Gas
Exterior: Brick
UFFI: No
Water Supply: Municipal
Special Designation: Unknown
Parking
Driveway: Front Yard
Garage Spaces: 2
Garage Type: Attached
Covered Parking Spaces: 3
Total Parking Spaces: 5
Fees
Tax Year: 2018
Tax Legal Description: Lot 7, Plan 20M995, T/W Ease 167141 * See Extras*
Taxes: $4,447
Land
Cross Street: Cornerstone/Dundas
Municipality District: Burlington
Fronting On: South
Parcel Number: 072020640
Pool: None
Sewer: Sewers
Lot Depth: 85 Feet
Lot Frontage: 36 Feet
Acres: < .50
Rooms
Room details for 4622 Cornerstone Drive, Burlington
| Type | Dimensions | Description |
|---|---|---|
| Kitchen Main | 3.35 x 5.03 | |
| Family Main | 3.35 x 4.50 | |
| Dining Main | 2.95 x 3.96 | |
| Br 2nd | 3.51 x 4.42 | |
| Br 2nd | 3.91 x 3.96 | |
| Br 2nd | 3.20 x 3.96 | |
| Br 2nd | 2.44 x 3.45 | |
| Rec Bsmt | - | |
| Bathroom Main | - | |
| Bathroom 2nd | - | |
| Bathroom 2nd | - | |
| Bathroom Bsmt | - |
| XXXXXXXX | XXX XX, XXXX |
XXXX XXX XXXX |
$XXX,XXX |
| XXX XX, XXXX |
XXXXXX XXX XXXX |
$XXX,XXX | |
| XXXXXXXX | XXX XX, XXXX |
XXXXXXX XXX XXXX |
|
| XXX XX, XXXX |
XXXXXX XXX XXXX |
$XXX,XXX |
| XXXXXXXX XXXX | XXX XX, XXXX | $825,000 XXX XXXX |
| XXXXXXXX XXXXXX | XXX XX, XXXX | $859,900 XXX XXXX |
| XXXXXXXX XXXXXXX | XXX XX, XXXX | XXX XXXX |
| XXXXXXXX XXXXXX | XXX XX, XXXX | $879,900 XXX XXXX |

Sacred Heart of Jesus Catholic School
Elementary: CatholicFlorence Meares Public School
Elementary: PublicSt. Anne Catholic Elementary School
Elementary: CatholicCharles R. Beaudoin Public School
Elementary: PublicJohn William Boich Public School
Elementary: PublicAlton Village Public School
Elementary: PublicÉSC Sainte-Trinité
Secondary: CatholicLester B. Pearson High School
Secondary: PublicM M Robinson High School
Secondary: PublicCorpus Christi Catholic Secondary School
Secondary: CatholicNotre Dame Roman Catholic Secondary School
Secondary: CatholicDr. Frank J. Hayden Secondary School
Secondary: Public

