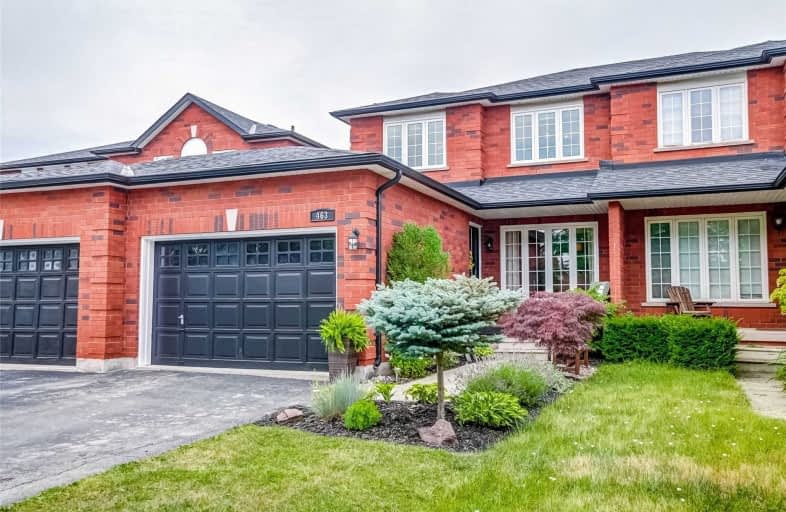Sold on Jul 27, 2020
Note: Property is not currently for sale or for rent.

-
Type: Att/Row/Twnhouse
-
Style: 2-Storey
-
Size: 1100 sqft
-
Lot Size: 25 x 112 Feet
-
Age: 16-30 years
-
Taxes: $3,658 per year
-
Days on Site: 4 Days
-
Added: Jul 23, 2020 (4 days on market)
-
Updated:
-
Last Checked: 1 hour ago
-
MLS®#: W4842236
-
Listed By: Davenport realty, brokerage
Sought After Woodland Trail Freehold Townhome. Located Across From Fothergill Woods Park And Steps To Sherwood Forest Park. Built By Greenpark, This All Brick Home Features Fresh Neutral Decor, 3 Bedrooms, 1.5 Baths And A Basement Waiting For Your Finishing Touches. Updated Eat-In-Kitchen And Offers Ceramic Backsplash, Window At Sink Overlooking Rear Yard, And Sliding Doors. Easy Access To Oakville And 403. Close To Shopping. Room Sizes Approximate.
Extras
Inclusions: Fridge, Stove, Washer, Dryer, Dishwasher
Property Details
Facts for 463 Fothergill Boulevard, Burlington
Status
Days on Market: 4
Last Status: Sold
Sold Date: Jul 27, 2020
Closed Date: Sep 30, 2020
Expiry Date: Nov 30, 2020
Sold Price: $768,000
Unavailable Date: Jul 27, 2020
Input Date: Jul 23, 2020
Prior LSC: Listing with no contract changes
Property
Status: Sale
Property Type: Att/Row/Twnhouse
Style: 2-Storey
Size (sq ft): 1100
Age: 16-30
Area: Burlington
Community: Appleby
Availability Date: Tba
Assessment Amount: $481,000
Assessment Year: 2016
Inside
Bedrooms: 3
Bathrooms: 2
Kitchens: 1
Rooms: 6
Den/Family Room: No
Air Conditioning: Central Air
Fireplace: No
Washrooms: 2
Building
Basement: Full
Basement 2: Unfinished
Heat Type: Forced Air
Heat Source: Gas
Exterior: Brick
Exterior: Other
Water Supply: Municipal
Special Designation: Unknown
Parking
Driveway: Private
Garage Spaces: 2
Garage Type: Attached
Covered Parking Spaces: 4
Total Parking Spaces: 5
Fees
Tax Year: 2020
Tax Legal Description: Pt Blk 5, Pl 20M655; Please Refer Attachment
Taxes: $3,658
Land
Cross Street: Burloak And Fothergi
Municipality District: Burlington
Fronting On: South
Parcel Number: 070141597
Pool: None
Sewer: Sewers
Lot Depth: 112 Feet
Lot Frontage: 25 Feet
Acres: < .50
Additional Media
- Virtual Tour: https://unbranded.youriguide.com/463_fothergill_blvd_burlington_on
Rooms
Room details for 463 Fothergill Boulevard, Burlington
| Type | Dimensions | Description |
|---|---|---|
| Living Main | 2.99 x 6.56 | |
| Kitchen Main | 2.80 x 3.17 | |
| Dining Main | 2.77 x 3.03 | |
| Bathroom Main | - | 2 Pc Bath |
| Master 2nd | 3.00 x 5.17 | |
| 2nd Br 2nd | 2.77 x 4.01 | |
| 3rd Br 2nd | 3.05 x 3.18 | |
| Bathroom 2nd | - | 4 Pc Bath |
| XXXXXXXX | XXX XX, XXXX |
XXXX XXX XXXX |
$XXX,XXX |
| XXX XX, XXXX |
XXXXXX XXX XXXX |
$XXX,XXX |
| XXXXXXXX XXXX | XXX XX, XXXX | $768,000 XXX XXXX |
| XXXXXXXX XXXXXX | XXX XX, XXXX | $719,900 XXX XXXX |

St Patrick Separate School
Elementary: CatholicPauline Johnson Public School
Elementary: PublicAscension Separate School
Elementary: CatholicMohawk Gardens Public School
Elementary: PublicFrontenac Public School
Elementary: PublicPineland Public School
Elementary: PublicGary Allan High School - SCORE
Secondary: PublicGary Allan High School - Bronte Creek
Secondary: PublicGary Allan High School - Burlington
Secondary: PublicRobert Bateman High School
Secondary: PublicCorpus Christi Catholic Secondary School
Secondary: CatholicNelson High School
Secondary: Public

