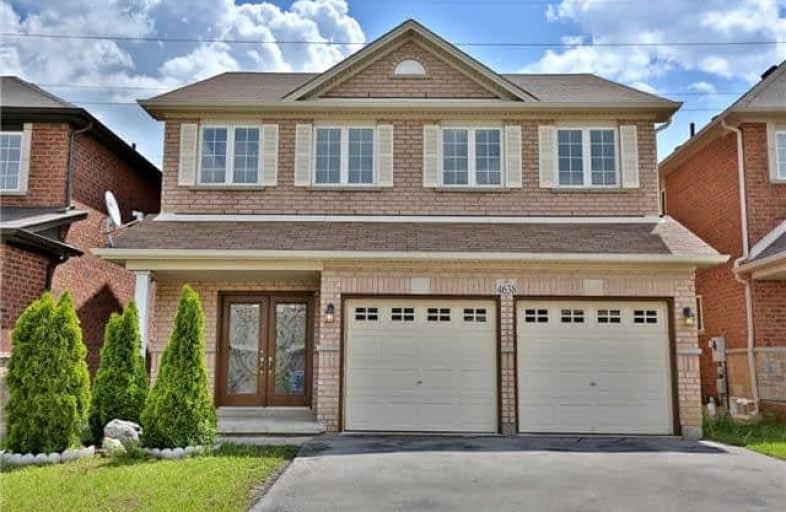Sold on Aug 30, 2017
Note: Property is not currently for sale or for rent.

-
Type: Detached
-
Style: 2-Storey
-
Size: 2000 sqft
-
Lot Size: 36.09 x 85.3 Feet
-
Age: 6-15 years
-
Taxes: $4,309 per year
-
Days on Site: 33 Days
-
Added: Sep 07, 2019 (1 month on market)
-
Updated:
-
Last Checked: 3 months ago
-
MLS®#: W3889216
-
Listed By: Century 21 miller real estate ltd., brokerage
Income Producing Property With Basement Apartment With Separate Entrance. Freshly Painted Throughout. New Set Of Samsung Appliances. Premium Lot Backing Onto The Beautiful Alton Pond. Hardwood Floors Throughout Main Floor With Spacious Living/Dining Area Leading To Large Family Room With Gas Fireplace. The Bright Eat-In Kitchen Walks Out To Extra Large Deck, Great For Entertaining! 4 Large Bedrooms Upstairs, 2 With 4Pc Ensuite Bathrooms
Extras
Any Furniture That The Buyer Likes Can Be Included In The Deal! Tenant Is Great And Is Willing To Stay If New Owner Permits. Tenant Pays $900/Month To Rent Basement. Great Location, Close To Schools, Shopping, Highways, And Go Train.
Property Details
Facts for 4638 Cornerstone Drive, Burlington
Status
Days on Market: 33
Last Status: Sold
Sold Date: Aug 30, 2017
Closed Date: Feb 28, 2018
Expiry Date: Sep 28, 2017
Sold Price: $851,500
Unavailable Date: Aug 30, 2017
Input Date: Aug 02, 2017
Property
Status: Sale
Property Type: Detached
Style: 2-Storey
Size (sq ft): 2000
Age: 6-15
Area: Burlington
Community: Alton
Availability Date: Tbd
Inside
Bedrooms: 4
Bedrooms Plus: 1
Bathrooms: 4
Kitchens: 1
Kitchens Plus: 1
Rooms: 7
Den/Family Room: Yes
Air Conditioning: Central Air
Fireplace: Yes
Central Vacuum: Y
Washrooms: 4
Utilities
Electricity: Yes
Gas: Yes
Cable: Available
Telephone: Yes
Building
Basement: Finished
Basement 2: Sep Entrance
Heat Type: Forced Air
Heat Source: Gas
Exterior: Brick
Water Supply: Municipal
Special Designation: Other
Parking
Driveway: Pvt Double
Garage Spaces: 2
Garage Type: Attached
Covered Parking Spaces: 2
Total Parking Spaces: 4
Fees
Tax Year: 2017
Tax Legal Description: See Attached For Full Description
Taxes: $4,309
Highlights
Feature: Clear View
Feature: Lake/Pond
Feature: School
Land
Cross Street: Dundas And Cornersto
Municipality District: Burlington
Fronting On: South
Pool: None
Sewer: Sewers
Lot Depth: 85.3 Feet
Lot Frontage: 36.09 Feet
Zoning: Residential
Rooms
Room details for 4638 Cornerstone Drive, Burlington
| Type | Dimensions | Description |
|---|---|---|
| Kitchen Main | 3.20 x 5.03 | Double Sink, Overlook Water, W/O To Deck |
| Family Main | 3.51 x 4.42 | Fireplace, Hardwood Floor |
| Living Main | 3.96 x 6.10 | Hardwood Floor, Combined W/Dining |
| Dining Main | 3.96 x 6.10 | Hardwood Floor, Combined W/Living |
| Bathroom Main | - | |
| Master 2nd | 3.51 x 5.87 | Broadloom, 4 Pc Ensuite |
| 2nd Br 2nd | 3.81 x 3.89 | Broadloom, 4 Pc Ensuite |
| 3rd Br 2nd | 3.81 x 3.89 | Broadloom |
| 4th Br 2nd | 2.18 x 3.35 | |
| 5th Br Bsmt | 3.43 x 3.43 | 4 Pc Ensuite |
| Kitchen Bsmt | 2.97 x 3.35 | |
| Bathroom Bsmt | - |
| XXXXXXXX | XXX XX, XXXX |
XXXX XXX XXXX |
$XXX,XXX |
| XXX XX, XXXX |
XXXXXX XXX XXXX |
$XXX,XXX | |
| XXXXXXXX | XXX XX, XXXX |
XXXXXXX XXX XXXX |
|
| XXX XX, XXXX |
XXXXXX XXX XXXX |
$XXX,XXX |
| XXXXXXXX XXXX | XXX XX, XXXX | $851,500 XXX XXXX |
| XXXXXXXX XXXXXX | XXX XX, XXXX | $859,900 XXX XXXX |
| XXXXXXXX XXXXXXX | XXX XX, XXXX | XXX XXXX |
| XXXXXXXX XXXXXX | XXX XX, XXXX | $912,800 XXX XXXX |

Sacred Heart of Jesus Catholic School
Elementary: CatholicOrchard Park Public School
Elementary: PublicSt. Anne Catholic Elementary School
Elementary: CatholicCharles R. Beaudoin Public School
Elementary: PublicJohn William Boich Public School
Elementary: PublicAlton Village Public School
Elementary: PublicÉSC Sainte-Trinité
Secondary: CatholicLester B. Pearson High School
Secondary: PublicM M Robinson High School
Secondary: PublicCorpus Christi Catholic Secondary School
Secondary: CatholicNotre Dame Roman Catholic Secondary School
Secondary: CatholicDr. Frank J. Hayden Secondary School
Secondary: Public- 4 bath
- 4 bed
- 1500 sqft
- 4 bath
- 4 bed
- 2000 sqft
3962 Thomas Alton Boulevard, Burlington, Ontario • L7M 2A4 • Alton




