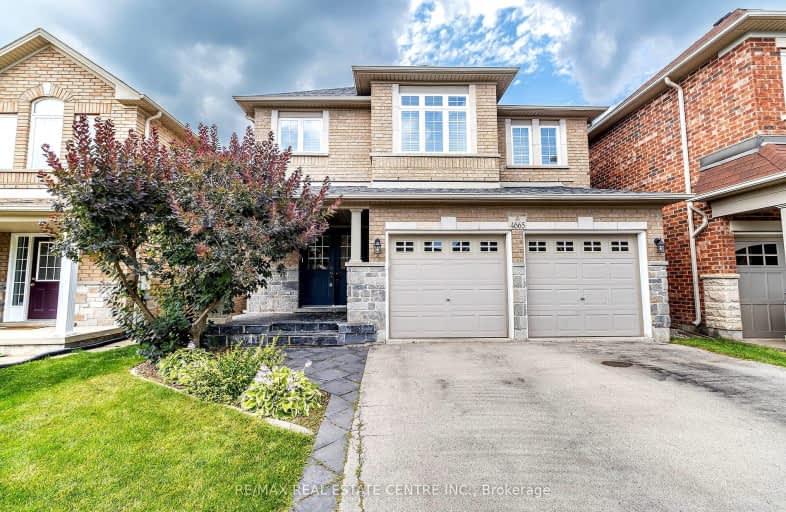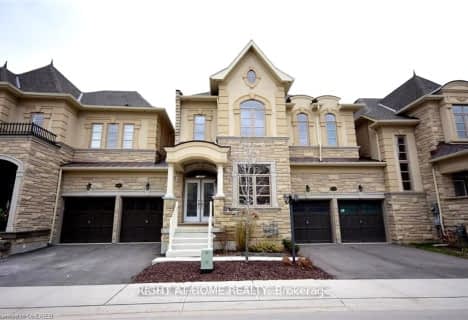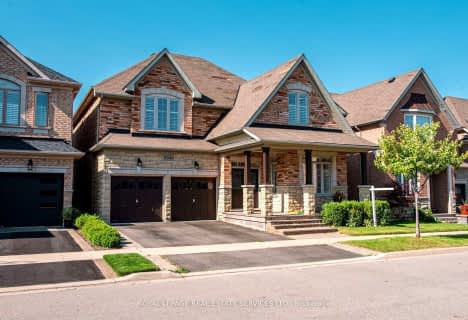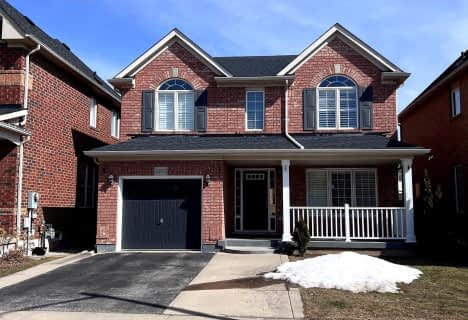Somewhat Walkable
- Some errands can be accomplished on foot.
69
/100
Some Transit
- Most errands require a car.
41
/100
Bikeable
- Some errands can be accomplished on bike.
56
/100

Sacred Heart of Jesus Catholic School
Elementary: Catholic
1.90 km
Orchard Park Public School
Elementary: Public
1.51 km
St. Anne Catholic Elementary School
Elementary: Catholic
0.89 km
Charles R. Beaudoin Public School
Elementary: Public
1.04 km
John William Boich Public School
Elementary: Public
1.38 km
Alton Village Public School
Elementary: Public
1.01 km
ÉSC Sainte-Trinité
Secondary: Catholic
5.07 km
Lester B. Pearson High School
Secondary: Public
3.45 km
M M Robinson High School
Secondary: Public
4.54 km
Corpus Christi Catholic Secondary School
Secondary: Catholic
2.56 km
Notre Dame Roman Catholic Secondary School
Secondary: Catholic
3.14 km
Dr. Frank J. Hayden Secondary School
Secondary: Public
0.72 km
-
Doug Wright Park
4725 Doug Wright Dr, Burlington ON 0.5km -
Norton Community Park
Burlington ON 0.68km -
Berton Park
4050 Berton Ave, Burlington ON 1.02km
-
HSBC Canada
2500 Appleby Line, Burlington ON L7L 0A2 0.67km -
TD Bank Financial Group
2931 Walkers Line, Burlington ON L7M 4M6 1.5km -
TD Canada Trust ATM
2000 Appleby Line, Burlington ON L7L 6M6 2.26km













