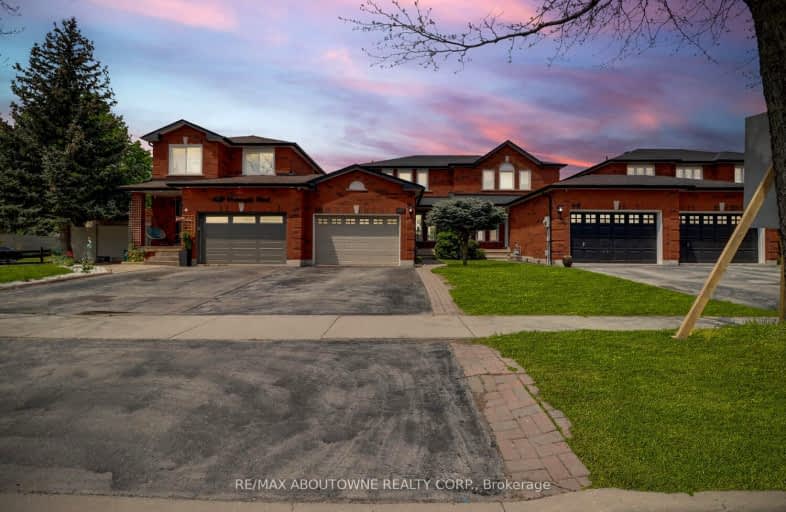Car-Dependent
- Most errands require a car.
48
/100
Some Transit
- Most errands require a car.
41
/100
Bikeable
- Some errands can be accomplished on bike.
67
/100

St Patrick Separate School
Elementary: Catholic
1.38 km
Pauline Johnson Public School
Elementary: Public
2.59 km
Ascension Separate School
Elementary: Catholic
1.12 km
Mohawk Gardens Public School
Elementary: Public
1.18 km
Frontenac Public School
Elementary: Public
1.30 km
Pineland Public School
Elementary: Public
1.63 km
Gary Allan High School - SCORE
Secondary: Public
4.41 km
Gary Allan High School - Bronte Creek
Secondary: Public
5.21 km
Gary Allan High School - Burlington
Secondary: Public
5.16 km
Robert Bateman High School
Secondary: Public
1.34 km
Corpus Christi Catholic Secondary School
Secondary: Catholic
4.02 km
Nelson High School
Secondary: Public
3.31 km
-
South Shell Park
1.35km -
Burloak Waterfront Park
5420 Lakeshore Rd, Burlington ON 1.35km -
Bronte Creek Conservation Park
Oakville ON 2.82km
-
TD Canada Trust Branch and ATM
450 Appleby Line, Burlington ON L7L 2Y2 1.98km -
RBC Royal Bank
3535 New St (Walkers and New), Burlington ON L7N 3W2 4.03km -
TD Bank Financial Group
2993 Westoak Trails Blvd (at Bronte Rd.), Oakville ON L6M 5E4 5.57km






