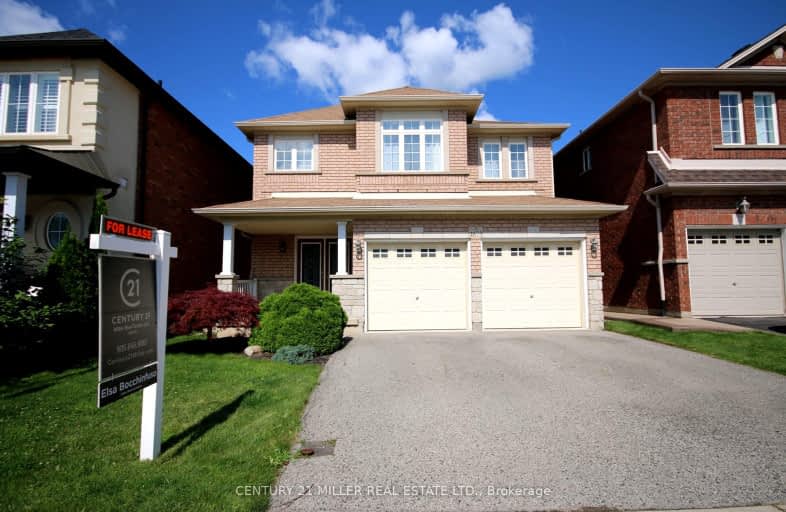Somewhat Walkable
- Some errands can be accomplished on foot.
66
/100
Some Transit
- Most errands require a car.
41
/100
Bikeable
- Some errands can be accomplished on bike.
57
/100

Sacred Heart of Jesus Catholic School
Elementary: Catholic
2.09 km
Florence Meares Public School
Elementary: Public
2.27 km
St. Anne Catholic Elementary School
Elementary: Catholic
0.60 km
Charles R. Beaudoin Public School
Elementary: Public
1.31 km
John William Boich Public School
Elementary: Public
1.52 km
Alton Village Public School
Elementary: Public
0.88 km
ÉSC Sainte-Trinité
Secondary: Catholic
5.14 km
Lester B. Pearson High School
Secondary: Public
3.65 km
M M Robinson High School
Secondary: Public
4.65 km
Corpus Christi Catholic Secondary School
Secondary: Catholic
2.84 km
Notre Dame Roman Catholic Secondary School
Secondary: Catholic
3.19 km
Dr. Frank J. Hayden Secondary School
Secondary: Public
0.82 km











