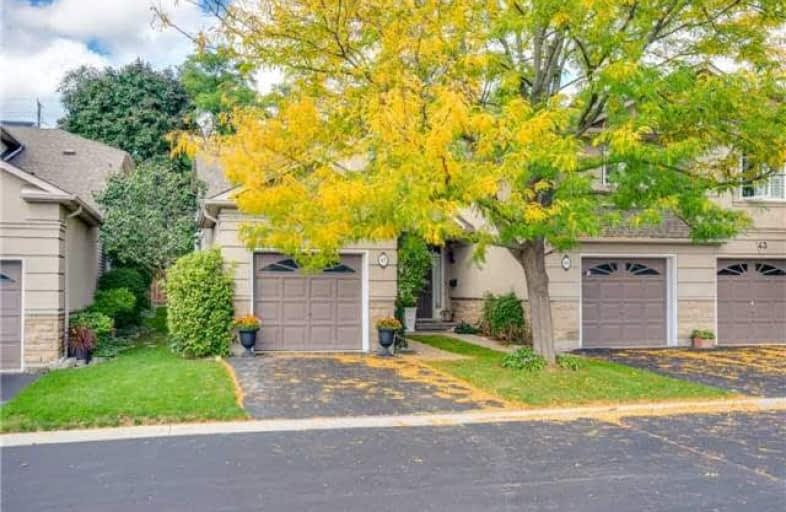
Kings Road Public School
Elementary: Public
2.90 km
ÉÉC Saint-Philippe
Elementary: Catholic
3.14 km
Aldershot Elementary School
Elementary: Public
0.46 km
Glenview Public School
Elementary: Public
0.73 km
Maplehurst Public School
Elementary: Public
2.06 km
Holy Rosary Separate School
Elementary: Catholic
1.17 km
King William Alter Ed Secondary School
Secondary: Public
5.55 km
Turning Point School
Secondary: Public
5.86 km
Thomas Merton Catholic Secondary School
Secondary: Catholic
4.76 km
Aldershot High School
Secondary: Public
0.18 km
Burlington Central High School
Secondary: Public
4.72 km
Sir John A Macdonald Secondary School
Secondary: Public
5.14 km


