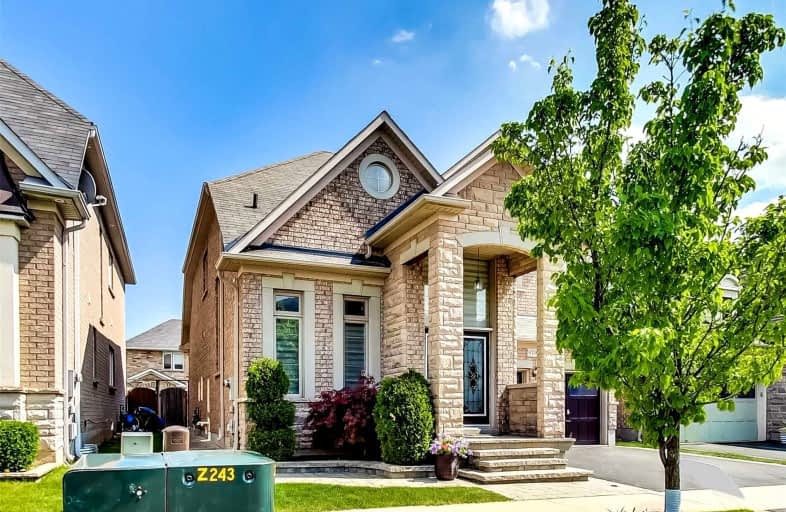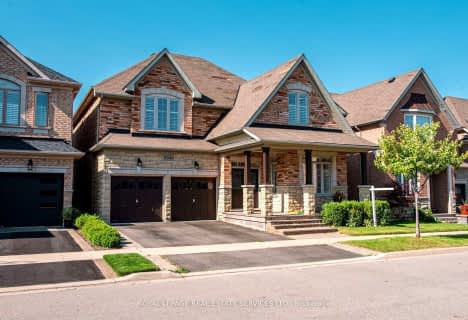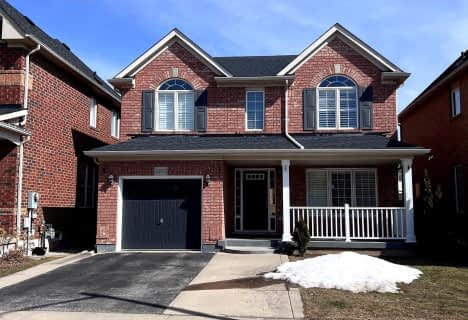
Sacred Heart of Jesus Catholic School
Elementary: Catholic
2.48 km
Orchard Park Public School
Elementary: Public
1.97 km
St. Anne Catholic Elementary School
Elementary: Catholic
0.37 km
Charles R. Beaudoin Public School
Elementary: Public
1.65 km
John William Boich Public School
Elementary: Public
1.45 km
Alton Village Public School
Elementary: Public
1.15 km
ÉSC Sainte-Trinité
Secondary: Catholic
4.92 km
Lester B. Pearson High School
Secondary: Public
4.04 km
M M Robinson High School
Secondary: Public
5.03 km
Corpus Christi Catholic Secondary School
Secondary: Catholic
3.03 km
Notre Dame Roman Catholic Secondary School
Secondary: Catholic
3.54 km
Dr. Frank J. Hayden Secondary School
Secondary: Public
1.22 km












