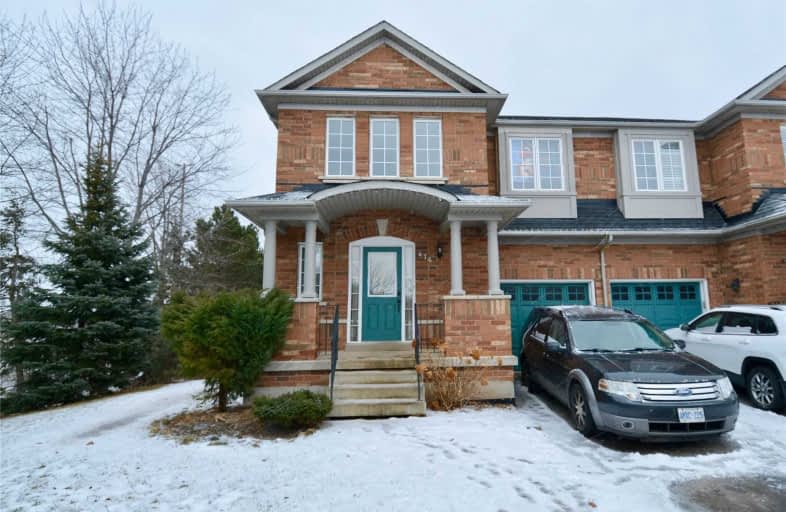Sold on Feb 15, 2021
Note: Property is not currently for sale or for rent.

-
Type: Semi-Detached
-
Style: 2-Storey
-
Size: 1500 sqft
-
Lot Size: 30.02 x 83.66 Feet
-
Age: 16-30 years
-
Taxes: $3,582 per year
-
Days on Site: 7 Days
-
Added: Feb 08, 2021 (1 week on market)
-
Updated:
-
Last Checked: 2 hours ago
-
MLS®#: W5108368
-
Listed By: Royal lepage burloak real estate services, brokerage
Great Value!! Home Needs Some Updates And Tlc-Price Accordingly. Otherwise, Solid All Brick Semi-Detached Home With Great Bones And New Roof In 2020. Just Under 1900 Sq.Ft, It Offers 4 Large Size Bedrooms, 2.5 Bathrooms With Great Open Concept Layout Perfect For Bigger Family. Basement Walk-Out To Nice Yard With Multilevel Decking And Gazebo. Parking For 3 Cars With Double Length Driveway And 1 Car Garage That Has Access To The House By Mud/Laundry.
Extras
Located In Burlington-Oakville Border In Desirable Woodland Trail-Pinedale Area, Nelson High School Catchment. Just Minutes Away Form Qew And The Lake. Great Opportunity To Get Into The Market.
Property Details
Facts for 476 Delphine Drive, Burlington
Status
Days on Market: 7
Last Status: Sold
Sold Date: Feb 15, 2021
Closed Date: May 06, 2021
Expiry Date: Jun 30, 2021
Sold Price: $901,000
Unavailable Date: Feb 15, 2021
Input Date: Feb 08, 2021
Prior LSC: Listing with no contract changes
Property
Status: Sale
Property Type: Semi-Detached
Style: 2-Storey
Size (sq ft): 1500
Age: 16-30
Area: Burlington
Community: Appleby
Availability Date: 60-90 Days
Assessment Amount: $471,000
Assessment Year: 2016
Inside
Bedrooms: 4
Bathrooms: 3
Kitchens: 1
Rooms: 7
Den/Family Room: Yes
Air Conditioning: Central Air
Fireplace: No
Washrooms: 3
Building
Basement: Fin W/O
Heat Type: Forced Air
Heat Source: Gas
Exterior: Brick
UFFI: No
Water Supply: Municipal
Special Designation: Unknown
Parking
Driveway: Private
Garage Spaces: 1
Garage Type: Attached
Covered Parking Spaces: 2
Total Parking Spaces: 3
Fees
Tax Year: 2020
Tax Legal Description: Pt Lt 28, Pl 20M784, Part 11, 20R14207;Burlington
Taxes: $3,582
Highlights
Feature: Park
Feature: Place Of Worship
Feature: Public Transit
Feature: School Bus Route
Land
Cross Street: Burloak To Adele To
Municipality District: Burlington
Fronting On: South
Parcel Number: 240209090
Pool: None
Sewer: Sewers
Lot Depth: 83.66 Feet
Lot Frontage: 30.02 Feet
Acres: < .50
Rooms
Room details for 476 Delphine Drive, Burlington
| Type | Dimensions | Description |
|---|---|---|
| Foyer Ground | 2.03 x 2.44 | |
| Great Rm Ground | 4.04 x 4.88 | |
| Kitchen Ground | 3.10 x 7.21 | Eat-In Kitchen |
| Bathroom Ground | - | 2 Pc Bath |
| Master 2nd | 3.91 x 4.83 | |
| Bathroom 2nd | - | 4 Pc Ensuite |
| 2nd Br 2nd | 3.05 x 4.06 | |
| 3rd Br 2nd | 3.10 x 3.60 | |
| 4th Br 2nd | 2.90 x 3.05 | |
| Bathroom 2nd | - | 4 Pc Bath |
| XXXXXXXX | XXX XX, XXXX |
XXXX XXX XXXX |
$XXX,XXX |
| XXX XX, XXXX |
XXXXXX XXX XXXX |
$XXX,XXX |
| XXXXXXXX XXXX | XXX XX, XXXX | $901,000 XXX XXXX |
| XXXXXXXX XXXXXX | XXX XX, XXXX | $725,000 XXX XXXX |

St Patrick Separate School
Elementary: CatholicAscension Separate School
Elementary: CatholicMohawk Gardens Public School
Elementary: PublicFrontenac Public School
Elementary: PublicSt Dominics Separate School
Elementary: CatholicPineland Public School
Elementary: PublicGary Allan High School - SCORE
Secondary: PublicGary Allan High School - Burlington
Secondary: PublicRobert Bateman High School
Secondary: PublicAbbey Park High School
Secondary: PublicCorpus Christi Catholic Secondary School
Secondary: CatholicNelson High School
Secondary: Public

