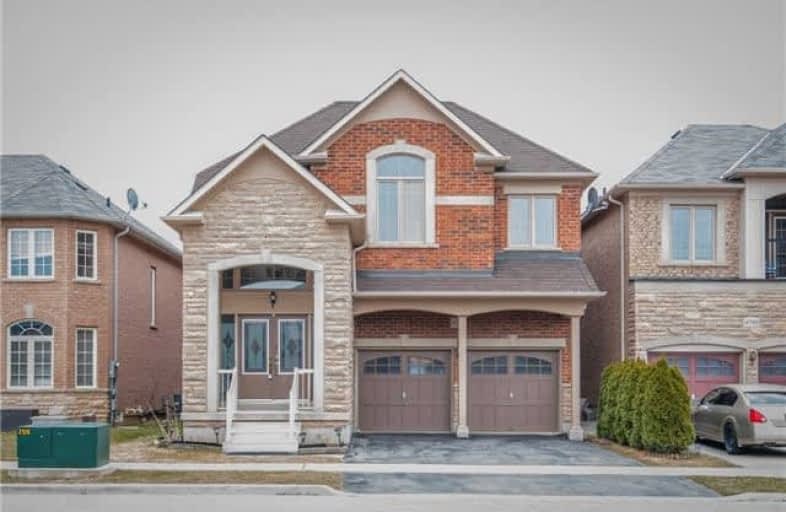Sold on May 07, 2018
Note: Property is not currently for sale or for rent.

-
Type: Detached
-
Style: 2-Storey
-
Size: 2000 sqft
-
Lot Size: 38.08 x 85.48 Feet
-
Age: 6-15 years
-
Taxes: $4,964 per year
-
Days on Site: 25 Days
-
Added: Sep 07, 2019 (3 weeks on market)
-
Updated:
-
Last Checked: 3 months ago
-
MLS®#: W4095377
-
Listed By: Royal lepage real estate services ltd., brokerage
Great Family Residence In Sought After Alton Village! Fully Landscaped Featuring Brick And Stone Exterior, True Double Car Garage And A Private Yard. This Spacious, 4 Bedroom House Boasts Almost 2500 Sq.Ft. Of Nicely Flowing, Open Concept Layout With 9' Ceilings, Richly Stained Hardwood And Tile Flooring, Contemporary Kitchen With Stainless Steel Appliances, Custom Backsplash And Quartz Counter And Ample Storage Space! Priced To Disappear, Don't Miss It!
Extras
Fridge, Stove, Dishwasher, Washer, Dryer, Electrical Light Fixtures, Shed In Backyard
Property Details
Facts for 4792 Thomas Alton Boulevard, Burlington
Status
Days on Market: 25
Last Status: Sold
Sold Date: May 07, 2018
Closed Date: Jun 12, 2018
Expiry Date: Jun 12, 2018
Sold Price: $878,000
Unavailable Date: May 07, 2018
Input Date: Apr 12, 2018
Prior LSC: Listing with no contract changes
Property
Status: Sale
Property Type: Detached
Style: 2-Storey
Size (sq ft): 2000
Age: 6-15
Area: Burlington
Community: Alton
Availability Date: Flexible
Inside
Bedrooms: 4
Bathrooms: 3
Kitchens: 1
Rooms: 10
Den/Family Room: Yes
Air Conditioning: Central Air
Fireplace: Yes
Washrooms: 3
Building
Basement: Unfinished
Heat Type: Forced Air
Heat Source: Gas
Exterior: Brick
Exterior: Stone
Water Supply: Municipal
Special Designation: Unknown
Other Structures: Garden Shed
Parking
Driveway: Pvt Double
Garage Spaces: 2
Garage Type: Attached
Covered Parking Spaces: 2
Total Parking Spaces: 4
Fees
Tax Year: 2017
Tax Legal Description: Lot 196, Plan 20M999, Burlington
Taxes: $4,964
Highlights
Feature: Fenced Yard
Feature: Library
Feature: Park
Feature: Public Transit
Feature: Rec Centre
Feature: School
Land
Cross Street: Dundas/Appleby Line
Municipality District: Burlington
Fronting On: South
Pool: None
Sewer: Sewers
Lot Depth: 85.48 Feet
Lot Frontage: 38.08 Feet
Acres: < .50
Zoning: Residential
Rooms
Room details for 4792 Thomas Alton Boulevard, Burlington
| Type | Dimensions | Description |
|---|---|---|
| Living Main | 3.91 x 6.27 | Hardwood Floor, Open Concept, Pot Lights |
| Dining Main | 3.66 x 3.96 | Hardwood Floor, Open Concept |
| Kitchen Main | 3.66 x 4.27 | Tile Floor, Stainless Steel Appl, Quartz Counter |
| Breakfast Main | 2.74 x 3.96 | Tile Floor, Pot Lights, W/O To Yard |
| Family Main | 3.66 x 4.88 | Hardwood Floor, Gas Fireplace, Pot Lights |
| Master 2nd | 4.88 x 4.78 | 5 Pc Ensuite, W/I Closet, Hardwood Floor |
| Br 2nd | 3.07 x 3.10 | Hardwood Floor, Large Closet |
| Br 2nd | 3.05 x 3.66 | Hardwood Floor, Large Closet |
| Br 2nd | 3.10 x 3.43 | Hardwood Floor, Large Closet |
| XXXXXXXX | XXX XX, XXXX |
XXXX XXX XXXX |
$XXX,XXX |
| XXX XX, XXXX |
XXXXXX XXX XXXX |
$XXX,XXX | |
| XXXXXXXX | XXX XX, XXXX |
XXXXXXX XXX XXXX |
|
| XXX XX, XXXX |
XXXXXX XXX XXXX |
$XXX,XXX | |
| XXXXXXXX | XXX XX, XXXX |
XXXXXXX XXX XXXX |
|
| XXX XX, XXXX |
XXXXXX XXX XXXX |
$X,XXX | |
| XXXXXXXX | XXX XX, XXXX |
XXXXXXXX XXX XXXX |
|
| XXX XX, XXXX |
XXXXXX XXX XXXX |
$XXX,XXX | |
| XXXXXXXX | XXX XX, XXXX |
XXXXXXX XXX XXXX |
|
| XXX XX, XXXX |
XXXXXX XXX XXXX |
$X,XXX |
| XXXXXXXX XXXX | XXX XX, XXXX | $878,000 XXX XXXX |
| XXXXXXXX XXXXXX | XXX XX, XXXX | $899,886 XXX XXXX |
| XXXXXXXX XXXXXXX | XXX XX, XXXX | XXX XXXX |
| XXXXXXXX XXXXXX | XXX XX, XXXX | $948,800 XXX XXXX |
| XXXXXXXX XXXXXXX | XXX XX, XXXX | XXX XXXX |
| XXXXXXXX XXXXXX | XXX XX, XXXX | $2,500 XXX XXXX |
| XXXXXXXX XXXXXXXX | XXX XX, XXXX | XXX XXXX |
| XXXXXXXX XXXXXX | XXX XX, XXXX | $969,000 XXX XXXX |
| XXXXXXXX XXXXXXX | XXX XX, XXXX | XXX XXXX |
| XXXXXXXX XXXXXX | XXX XX, XXXX | $2,500 XXX XXXX |

Sacred Heart of Jesus Catholic School
Elementary: CatholicOrchard Park Public School
Elementary: PublicSt. Anne Catholic Elementary School
Elementary: CatholicCharles R. Beaudoin Public School
Elementary: PublicJohn William Boich Public School
Elementary: PublicAlton Village Public School
Elementary: PublicÉSC Sainte-Trinité
Secondary: CatholicLester B. Pearson High School
Secondary: PublicM M Robinson High School
Secondary: PublicCorpus Christi Catholic Secondary School
Secondary: CatholicNotre Dame Roman Catholic Secondary School
Secondary: CatholicDr. Frank J. Hayden Secondary School
Secondary: Public- 4 bath
- 4 bed
- 1500 sqft
- 4 bath
- 4 bed
- 2000 sqft
3962 Thomas Alton Boulevard, Burlington, Ontario • L7M 2A4 • Alton




