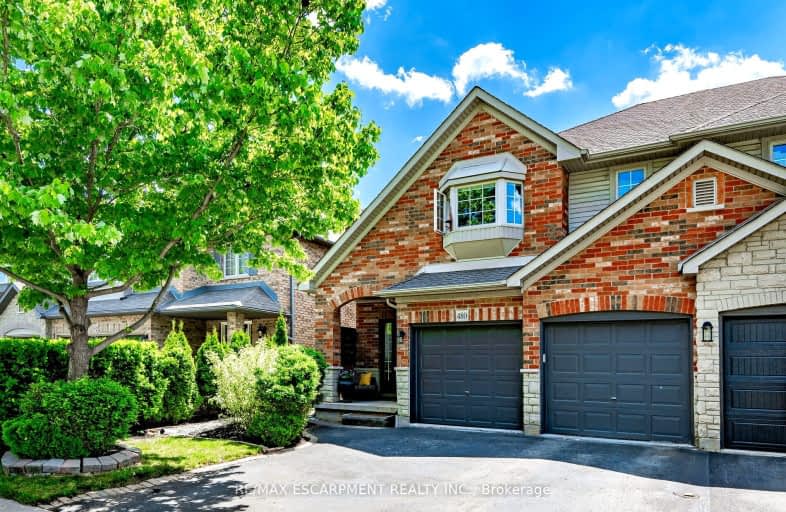Car-Dependent
- Almost all errands require a car.
15
/100
Some Transit
- Most errands require a car.
35
/100
Somewhat Bikeable
- Almost all errands require a car.
8
/100

Aldershot Elementary School
Elementary: Public
1.25 km
St. Thomas Catholic Elementary School
Elementary: Catholic
3.68 km
Glenview Public School
Elementary: Public
2.16 km
St. Lawrence Catholic Elementary School
Elementary: Catholic
3.75 km
Holy Rosary Separate School
Elementary: Catholic
2.47 km
Bennetto Elementary School
Elementary: Public
3.88 km
King William Alter Ed Secondary School
Secondary: Public
5.26 km
Turning Point School
Secondary: Public
5.37 km
École secondaire Georges-P-Vanier
Secondary: Public
4.43 km
Aldershot High School
Secondary: Public
1.52 km
Sir John A Macdonald Secondary School
Secondary: Public
4.57 km
Waterdown District High School
Secondary: Public
4.79 km
-
Hidden Valley Park
1137 Hidden Valley Rd, Burlington ON L7P 0T5 0.72km -
The Tug Boat
Hamilton ON 3.16km -
Bayfront Park
325 Bay St N (at Strachan St W), Hamilton ON L8L 1M5 3.84km
-
Scotiabank
600 James St N (at Burlington St), Hamilton ON L8L 7Z2 3.34km -
TD Canada Trust ATM
596 Plains Rd E, Burlington ON L7T 2E7 3.77km -
TD Canada Trust Branch and ATM
596 Plains Rd E, Burlington ON L7T 2E7 3.77km












