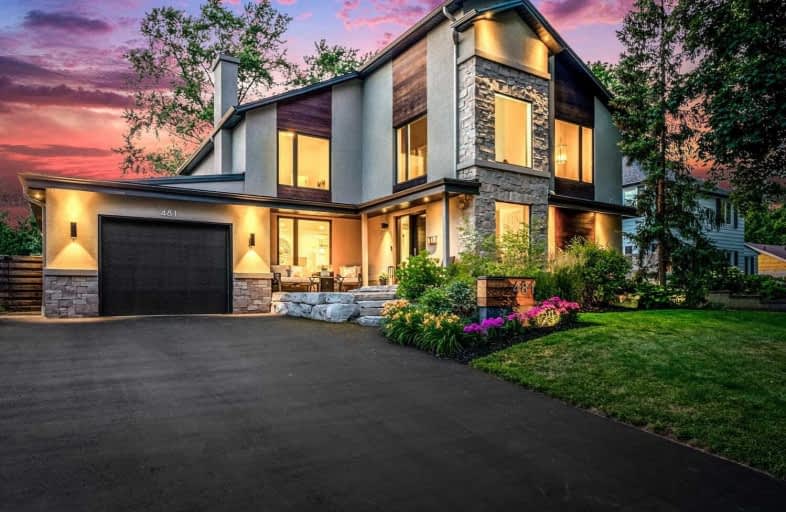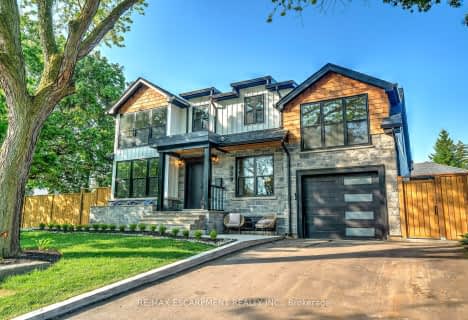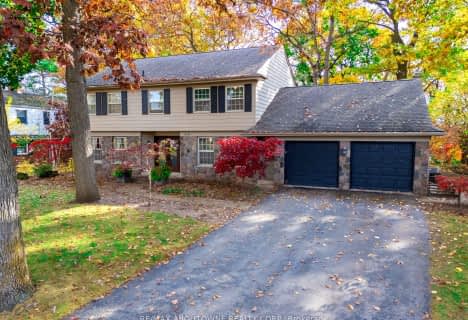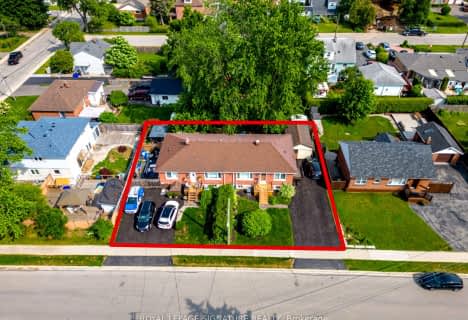
Kings Road Public School
Elementary: Public
0.89 km
École élémentaire Renaissance
Elementary: Public
2.10 km
ÉÉC Saint-Philippe
Elementary: Catholic
1.10 km
Glenview Public School
Elementary: Public
1.35 km
Maplehurst Public School
Elementary: Public
0.61 km
Holy Rosary Separate School
Elementary: Catholic
1.04 km
Gary Allan High School - Bronte Creek
Secondary: Public
5.43 km
Thomas Merton Catholic Secondary School
Secondary: Catholic
2.70 km
Aldershot High School
Secondary: Public
2.10 km
Burlington Central High School
Secondary: Public
2.64 km
M M Robinson High School
Secondary: Public
5.41 km
Assumption Roman Catholic Secondary School
Secondary: Catholic
5.38 km












