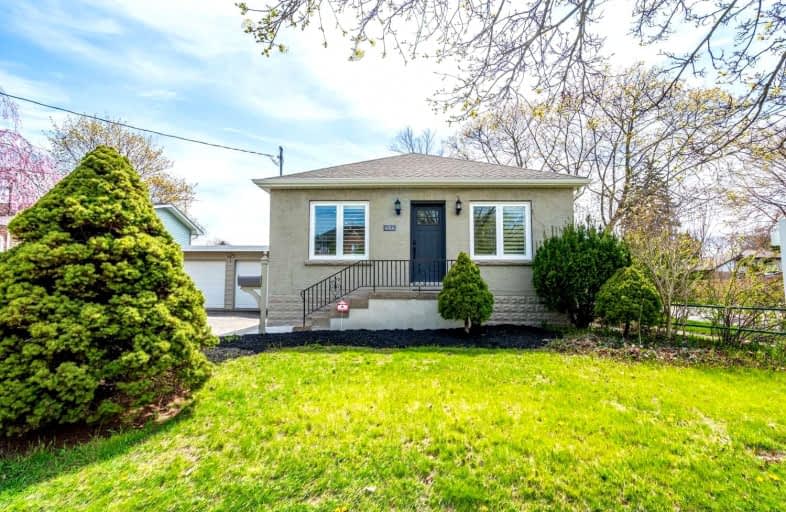Removed on May 27, 2022
Note: Property is not currently for sale or for rent.

-
Type: Detached
-
Style: Bungalow-Raised
-
Size: 1100 sqft
-
Lot Size: 60.99 x 103 Feet
-
Age: 51-99 years
-
Taxes: $3,872 per year
-
Days on Site: 16 Days
-
Added: May 11, 2022 (2 weeks on market)
-
Updated:
-
Last Checked: 4 hours ago
-
MLS®#: W5613986
-
Listed By: Re/max escarpment realty inc., brokerage
Investors, Families, Or Combined Families! Completely Gorgeous And Totally Renovated 3 + 2 Raised Bungalow Home In South Burlington. Separate Entrance With Lower Level Kitchen, Bathroom, Bedrooms And Laundry Make For A Good In Law Or Potential Rental Suite. You Will Enjoy The Fantastic Open Concept Layout Of This Home With Large Windows And A Ton Of Natural Light. The Very Roomy Double Car Garage Is An Absolute Bonus, And The Spacious Backyard Is A Delight
Extras
Rental Items: Hot Water Heater Inclusions: 2 Fridges, 2 Stoves, 2 Dishwashers (As Is) Exclusions: Main Floor Stove
Property Details
Facts for 484 Cumberland Avenue, Burlington
Status
Days on Market: 16
Last Status: Terminated
Sold Date: Mar 14, 2025
Closed Date: Nov 30, -0001
Expiry Date: Aug 10, 2022
Unavailable Date: May 27, 2022
Input Date: May 11, 2022
Prior LSC: Listing with no contract changes
Property
Status: Sale
Property Type: Detached
Style: Bungalow-Raised
Size (sq ft): 1100
Age: 51-99
Area: Burlington
Community: Roseland
Availability Date: 60 Days
Assessment Amount: $483,000
Assessment Year: 2016
Inside
Bedrooms: 5
Bathrooms: 2
Kitchens: 2
Rooms: 7
Den/Family Room: No
Air Conditioning: Central Air
Fireplace: No
Washrooms: 2
Building
Basement: Full
Basement 2: W/O
Heat Type: Forced Air
Heat Source: Gas
Exterior: Stucco/Plaster
Water Supply: Municipal
Special Designation: Unknown
Parking
Driveway: Pvt Double
Garage Spaces: 2
Garage Type: Detached
Covered Parking Spaces: 3
Total Parking Spaces: 5
Fees
Tax Year: 2022
Tax Legal Description: Pt Lt 3 , Pl 291 , As In 505095 ; Burlington
Taxes: $3,872
Highlights
Feature: Level
Feature: Park
Feature: Public Transit
Feature: School
Land
Cross Street: New St And Guelph Li
Municipality District: Burlington
Fronting On: West
Parcel Number: 070490075
Pool: None
Sewer: Sewers
Lot Depth: 103 Feet
Lot Frontage: 60.99 Feet
Acres: < .50
Additional Media
- Virtual Tour: https://www.youtube.com/watch?v=YIkfLDPXDh8
Rooms
Room details for 484 Cumberland Avenue, Burlington
| Type | Dimensions | Description |
|---|---|---|
| Living Main | 4.44 x 2.95 | |
| Dining Main | 4.44 x 3.25 | |
| Kitchen Main | 4.44 x 4.29 | |
| Br Main | 4.80 x 2.64 | |
| Br Main | 2.79 x 2.84 | |
| Br Main | 2.79 x 2.79 | |
| Bathroom Main | - | 4 Pc Bath |
| Kitchen Bsmt | 3.63 x 6.02 | |
| Living Bsmt | 3.51 x 5.05 | |
| Br Bsmt | 3.10 x 3.45 | |
| Br Bsmt | 3.63 x 2.64 | |
| Bathroom Bsmt | - | 3 Pc Bath |

| XXXXXXXX | XXX XX, XXXX |
XXXXXXX XXX XXXX |
|
| XXX XX, XXXX |
XXXXXX XXX XXXX |
$X,XXX,XXX | |
| XXXXXXXX | XXX XX, XXXX |
XXXX XXX XXXX |
$X,XXX,XXX |
| XXX XX, XXXX |
XXXXXX XXX XXXX |
$X,XXX,XXX | |
| XXXXXXXX | XXX XX, XXXX |
XXXXXXX XXX XXXX |
|
| XXX XX, XXXX |
XXXXXX XXX XXXX |
$XXX,XXX | |
| XXXXXXXX | XXX XX, XXXX |
XXXXXXX XXX XXXX |
|
| XXX XX, XXXX |
XXXXXX XXX XXXX |
$X,XXX,XXX | |
| XXXXXXXX | XXX XX, XXXX |
XXXX XXX XXXX |
$XXX,XXX |
| XXX XX, XXXX |
XXXXXX XXX XXXX |
$XXX,XXX | |
| XXXXXXXX | XXX XX, XXXX |
XXXXXXX XXX XXXX |
|
| XXX XX, XXXX |
XXXXXX XXX XXXX |
$XXX,XXX | |
| XXXXXXXX | XXX XX, XXXX |
XXXXXXX XXX XXXX |
|
| XXX XX, XXXX |
XXXXXX XXX XXXX |
$XXX,XXX |
| XXXXXXXX XXXXXXX | XXX XX, XXXX | XXX XXXX |
| XXXXXXXX XXXXXX | XXX XX, XXXX | $1,099,000 XXX XXXX |
| XXXXXXXX XXXX | XXX XX, XXXX | $1,325,000 XXX XXXX |
| XXXXXXXX XXXXXX | XXX XX, XXXX | $1,324,999 XXX XXXX |
| XXXXXXXX XXXXXXX | XXX XX, XXXX | XXX XXXX |
| XXXXXXXX XXXXXX | XXX XX, XXXX | $988,888 XXX XXXX |
| XXXXXXXX XXXXXXX | XXX XX, XXXX | XXX XXXX |
| XXXXXXXX XXXXXX | XXX XX, XXXX | $1,099,000 XXX XXXX |
| XXXXXXXX XXXX | XXX XX, XXXX | $755,000 XXX XXXX |
| XXXXXXXX XXXXXX | XXX XX, XXXX | $765,000 XXX XXXX |
| XXXXXXXX XXXXXXX | XXX XX, XXXX | XXX XXXX |
| XXXXXXXX XXXXXX | XXX XX, XXXX | $695,000 XXX XXXX |
| XXXXXXXX XXXXXXX | XXX XX, XXXX | XXX XXXX |
| XXXXXXXX XXXXXX | XXX XX, XXXX | $699,900 XXX XXXX |

Lakeshore Public School
Elementary: PublicRyerson Public School
Elementary: PublicSt Raphaels Separate School
Elementary: CatholicTecumseh Public School
Elementary: PublicSt Paul School
Elementary: CatholicJohn T Tuck Public School
Elementary: PublicGary Allan High School - SCORE
Secondary: PublicGary Allan High School - Bronte Creek
Secondary: PublicGary Allan High School - Burlington
Secondary: PublicBurlington Central High School
Secondary: PublicAssumption Roman Catholic Secondary School
Secondary: CatholicNelson High School
Secondary: Public- 2 bath
- 5 bed
- 1100 sqft
- 3 bath
- 5 bed
- 1100 sqft
625 Braemore Road East, Burlington, Ontario • L7N 3E6 • Roseland



