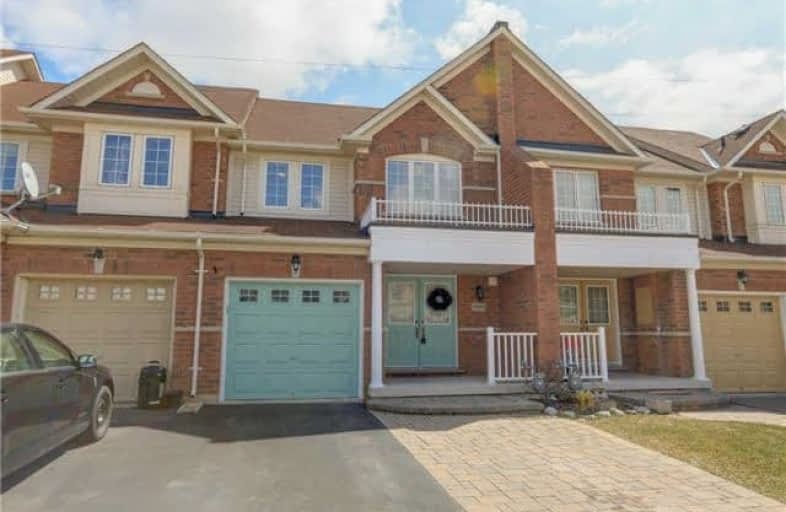Sold on May 11, 2018
Note: Property is not currently for sale or for rent.

-
Type: Att/Row/Twnhouse
-
Style: 2-Storey
-
Size: 1100 sqft
-
Lot Size: 21.33 x 85 Feet
-
Age: 6-15 years
-
Taxes: $3,076 per year
-
Days on Site: 30 Days
-
Added: Sep 07, 2019 (4 weeks on market)
-
Updated:
-
Last Checked: 1 hour ago
-
MLS®#: W4093312
-
Listed By: Royal lepage signature realty, brokerage
Freehold Townhome 3 Bedroom, 2.5 Bath Featuring Suitable Floor Plan Layout, Kitchen Island With Breakfast Bar, Good Size Family Room, Master Bedroom With 4Pc Ensuite Bath And Walk In Closet, Good Size Bedrooms. Finished Basement Rec Room, Fully Fenced Yard With 2 Tier Wooden Deck, Bbq Gas Hookup, Park 3 Cars. Located In A Desirable Alton Neighbourhood, Minutes Away From Schools, Parks, Shopping And Hwys 407/Qew/403.
Extras
Existing: Stove, Fridge, Microwave Range-Hood, B/I Dishwasher, Window Coverings, Elf, Bbq Gas Hookup, Backyard Deck,Garage Door Opener, Park 3 Cars, Inside Garage Entry. Baking On To Green. Exclusion: Clothing Washer & Dryer
Property Details
Facts for 4846 Capri Crescent, Burlington
Status
Days on Market: 30
Last Status: Sold
Sold Date: May 11, 2018
Closed Date: Jun 29, 2018
Expiry Date: Jun 30, 2018
Sold Price: $615,500
Unavailable Date: May 11, 2018
Input Date: Apr 11, 2018
Property
Status: Sale
Property Type: Att/Row/Twnhouse
Style: 2-Storey
Size (sq ft): 1100
Age: 6-15
Area: Burlington
Community: Alton
Availability Date: Tba
Inside
Bedrooms: 3
Bathrooms: 3
Kitchens: 1
Rooms: 7
Den/Family Room: Yes
Air Conditioning: Central Air
Fireplace: No
Laundry Level: Lower
Washrooms: 3
Building
Basement: Finished
Heat Type: Forced Air
Heat Source: Gas
Exterior: Brick
UFFI: No
Water Supply: Municipal
Special Designation: Unknown
Parking
Driveway: Private
Garage Spaces: 1
Garage Type: Built-In
Covered Parking Spaces: 2
Total Parking Spaces: 3
Fees
Tax Year: 2018
Tax Legal Description: Plan 20M1007 Pt Blk 85 Rp 20R17539 Part 11
Taxes: $3,076
Land
Cross Street: Thomas Alton/Valera
Municipality District: Burlington
Fronting On: South
Pool: None
Sewer: Sewers
Lot Depth: 85 Feet
Lot Frontage: 21.33 Feet
Additional Media
- Virtual Tour: https://www.tourbuzz.net/1001126?idx=1
Rooms
Room details for 4846 Capri Crescent, Burlington
| Type | Dimensions | Description |
|---|---|---|
| Living Main | 31.00 x 5.00 | Laminate, Open Concept |
| Breakfast Main | 2.50 x 3.00 | Ceramic Floor, W/O To Yard |
| Kitchen Main | 3.00 x 3.00 | Ceramic Floor, Backsplash, Breakfast Bar |
| Master 2nd | 3.80 x 4.60 | Broadloom, W/W Closet, 4 Pc Ensuite |
| 2nd Br 2nd | 3.05 x 3.70 | Broadloom, Large Closet |
| 3rd Br 2nd | 2.90 x 3.01 | Broadloom, Large Closet |
| Rec Bsmt | 4.00 x 4.90 | Laminate, Open Concept |
| Laundry Bsmt | 1.50 x 2.30 | Concrete Floor, Saloon Doors |
| Other Bsmt | 1.90 x 3.00 | Concrete Floor |
| XXXXXXXX | XXX XX, XXXX |
XXXX XXX XXXX |
$XXX,XXX |
| XXX XX, XXXX |
XXXXXX XXX XXXX |
$XXX,XXX |
| XXXXXXXX XXXX | XXX XX, XXXX | $615,500 XXX XXXX |
| XXXXXXXX XXXXXX | XXX XX, XXXX | $629,900 XXX XXXX |

Sacred Heart of Jesus Catholic School
Elementary: CatholicOrchard Park Public School
Elementary: PublicSt. Anne Catholic Elementary School
Elementary: CatholicCharles R. Beaudoin Public School
Elementary: PublicJohn William Boich Public School
Elementary: PublicAlton Village Public School
Elementary: PublicÉSC Sainte-Trinité
Secondary: CatholicLester B. Pearson High School
Secondary: PublicM M Robinson High School
Secondary: PublicCorpus Christi Catholic Secondary School
Secondary: CatholicNotre Dame Roman Catholic Secondary School
Secondary: CatholicDr. Frank J. Hayden Secondary School
Secondary: Public

