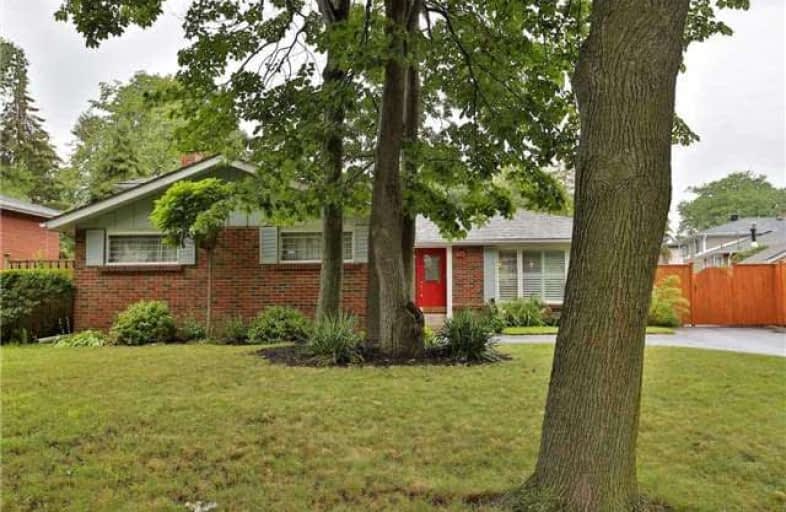Sold on Aug 22, 2017
Note: Property is not currently for sale or for rent.

-
Type: Detached
-
Style: Sidesplit 3
-
Size: 1100 sqft
-
Lot Size: 60.01 x 110 Feet
-
Age: 51-99 years
-
Taxes: $4,159 per year
-
Days on Site: 4 Days
-
Added: Sep 07, 2019 (4 days on market)
-
Updated:
-
Last Checked: 3 months ago
-
MLS®#: W3903296
-
Listed By: Royal lepage burloak real estate services, brokerage
Great Fam. Home On Majestic Treed Crescent In S.E. Burlington. Modernised Open Concept 4 Bedrm, 3 Level Home With Family Oriented Backyard Boasting Pool, Hot Tub & Secluded Gazebo As Well As An Awning For Coverage For Outside Dining. Main Floor Boasts Bamboo Flooring, Open Concept Living Room, Dining & Kitchen (2010), Bright, Airy & Inviting For Family Gatherings. Ac & Furnace (2014),Tankless Water Heater (2014),Granite Counters,
Extras
Hot Tub & Accessories, Gazebo, Tv In Family Room And 2 Remotes Exclusions: Two Built-In Speakers In Living Room
Property Details
Facts for 485 Kenmarr Crescent, Burlington
Status
Days on Market: 4
Last Status: Sold
Sold Date: Aug 22, 2017
Closed Date: Oct 06, 2017
Expiry Date: Oct 31, 2017
Sold Price: $885,000
Unavailable Date: Aug 22, 2017
Input Date: Aug 18, 2017
Prior LSC: Listing with no contract changes
Property
Status: Sale
Property Type: Detached
Style: Sidesplit 3
Size (sq ft): 1100
Age: 51-99
Area: Burlington
Community: Appleby
Availability Date: Tba
Inside
Bedrooms: 4
Bathrooms: 2
Kitchens: 1
Rooms: 6
Den/Family Room: No
Air Conditioning: Central Air
Fireplace: No
Laundry Level: Lower
Washrooms: 2
Utilities
Electricity: Yes
Gas: Yes
Cable: Available
Telephone: Yes
Building
Basement: Crawl Space
Basement 2: Part Bsmt
Heat Type: Forced Air
Heat Source: Gas
Exterior: Brick
Exterior: Wood
Elevator: N
UFFI: No
Energy Certificate: N
Green Verification Status: N
Water Supply: Municipal
Physically Handicapped-Equipped: N
Special Designation: Unknown
Parking
Driveway: Pvt Double
Garage Spaces: 1
Garage Type: Attached
Covered Parking Spaces: 4
Total Parking Spaces: 5
Fees
Tax Year: 2017
Tax Legal Description: Lt 369, Pl 1353,S/T 208217 Burlington
Taxes: $4,159
Highlights
Feature: Fenced Yard
Feature: Level
Feature: Wooded/Treed
Land
Cross Street: Pinedale Ave. And Ne
Municipality District: Burlington
Fronting On: North
Pool: Inground
Sewer: Sewers
Lot Depth: 110 Feet
Lot Frontage: 60.01 Feet
Acres: < .50
Waterfront: None
Additional Media
- Virtual Tour: http://www.rstours.ca/26240a
Rooms
Room details for 485 Kenmarr Crescent, Burlington
| Type | Dimensions | Description |
|---|---|---|
| Living Ground | 5.79 x 3.76 | Bamboo Floor |
| Kitchen Ground | 2.85 x 5.20 | |
| Dining Ground | 2.85 x 3.73 | Bamboo Floor |
| Master 2nd | 3.20 x 4.52 | Hardwood Floor |
| Br 2nd | 3.35 x 2.64 | Hardwood Floor |
| Br 2nd | 3.40 x 2.79 | Hardwood Floor |
| Br 2nd | 3.10 x 2.90 | Hardwood Floor |
| Bathroom 2nd | - | 3 Pc Bath, Ceramic Floor |
| Family Bsmt | 5.00 x 4.50 | |
| Bathroom Bsmt | 2.30 x 2.60 | 4 Pc Bath, Ceramic Floor |
| Laundry Bsmt | - | |
| Utility Bsmt | 3.90 x 3.00 |
| XXXXXXXX | XXX XX, XXXX |
XXXX XXX XXXX |
$XXX,XXX |
| XXX XX, XXXX |
XXXXXX XXX XXXX |
$XXX,XXX |
| XXXXXXXX XXXX | XXX XX, XXXX | $885,000 XXX XXXX |
| XXXXXXXX XXXXXX | XXX XX, XXXX | $799,000 XXX XXXX |

St Patrick Separate School
Elementary: CatholicPauline Johnson Public School
Elementary: PublicAscension Separate School
Elementary: CatholicMohawk Gardens Public School
Elementary: PublicFrontenac Public School
Elementary: PublicPineland Public School
Elementary: PublicGary Allan High School - SCORE
Secondary: PublicGary Allan High School - Bronte Creek
Secondary: PublicGary Allan High School - Burlington
Secondary: PublicRobert Bateman High School
Secondary: PublicCorpus Christi Catholic Secondary School
Secondary: CatholicNelson High School
Secondary: Public

