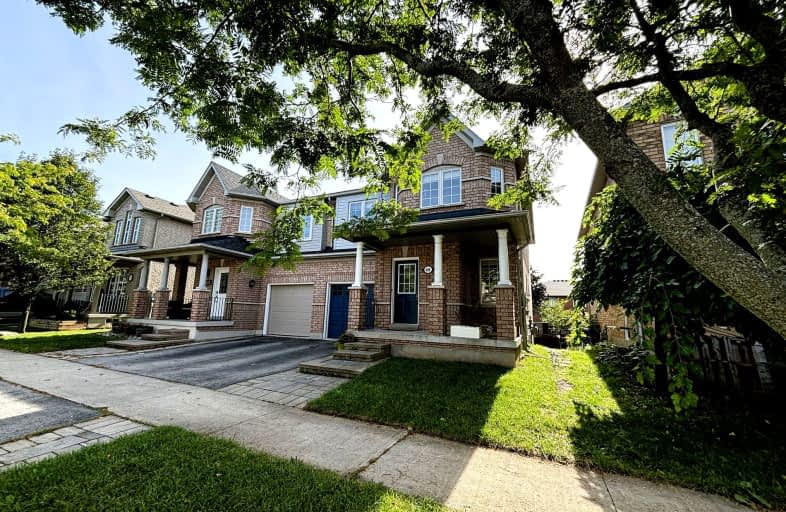Somewhat Walkable
- Some errands can be accomplished on foot.
50
/100
Some Transit
- Most errands require a car.
43
/100
Bikeable
- Some errands can be accomplished on bike.
66
/100

St Patrick Separate School
Elementary: Catholic
1.44 km
Ascension Separate School
Elementary: Catholic
1.20 km
Mohawk Gardens Public School
Elementary: Public
1.26 km
Frontenac Public School
Elementary: Public
1.38 km
St Dominics Separate School
Elementary: Catholic
2.66 km
Pineland Public School
Elementary: Public
1.71 km
Gary Allan High School - SCORE
Secondary: Public
4.49 km
Gary Allan High School - Bronte Creek
Secondary: Public
5.29 km
Gary Allan High School - Burlington
Secondary: Public
5.24 km
Robert Bateman High School
Secondary: Public
1.42 km
Corpus Christi Catholic Secondary School
Secondary: Catholic
4.01 km
Nelson High School
Secondary: Public
3.39 km
-
Burloak Waterfront Park
5420 Lakeshore Rd, Burlington ON 1.35km -
Little Goobers
4059 New St (Walkers Ln), Burlington ON L7L 1S8 3.78km -
Seabrook Park
Oakville ON 4km
-
CIBC
4490 Fairview St (Fairview), Burlington ON L7L 5P9 2.08km -
CIBC
4499 Mainway, Burlington ON L7L 7P3 3.41km -
CIBC
1515 Rebecca St (3rd Line), Oakville ON L6L 5G8 4.22km














